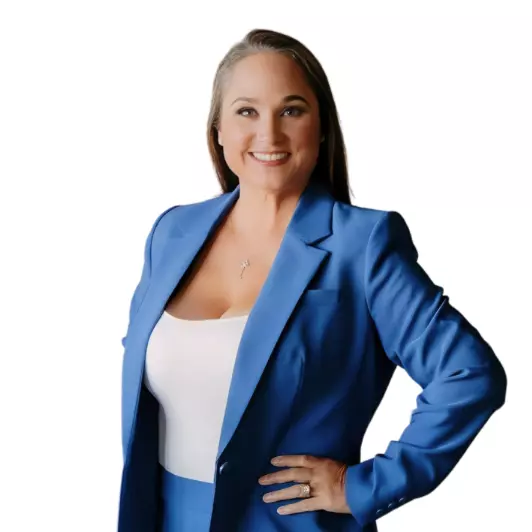Bought with Andy Meunier • Coldwell Banker Realty
$1,492,000
$999,950
49.2%For more information regarding the value of a property, please contact us for a free consultation.
4242 Avon CT San Jose, CA 95136
5 Beds
3 Baths
2,236 SqFt
Key Details
Sold Price $1,492,000
Property Type Single Family Home
Sub Type Single Family Home
Listing Status Sold
Purchase Type For Sale
Square Footage 2,236 sqft
Price per Sqft $667
MLS Listing ID ML81997812
Sold Date 06/16/25
Bedrooms 5
Full Baths 3
Year Built 1971
Lot Size 6,360 Sqft
Property Sub-Type Single Family Home
Property Description
Welcome to 4242 Avon Ct, San Jose, CA 95136. Tucked away in a quiet cul-de-sac, this beautifully refreshed home offers the perfect blend of comfort, style, and convenience. Featuring 5 spacious bedrooms and 3 full bathrooms across 2,236 square feet of well-designed living space, this home includes three first-floor bedroomsone of which is an en-suiteoffering flexible options for guests, multigenerational living, or a home office. Upstairs, you'll find two additional bedrooms, including a serene primary suite with brand-new carpet. The interior has been tastefully updated with fresh paint throughout and brand-new luxury vinyl plank flooring for a clean, modern feel. Sitting on a 6,360 square foot lot, the home provides ample space to relax, entertain, or grow, with beautifully updated landscaping and a private backyard perfect for weekend gatherings or peaceful evenings. Ideally located just minutes from major freeways, Downtown San Jose, tech campuses, and key commuter routes, this move-in ready gem offers easy access to parks, schools, shopping, and everything San Jose has to offer.
Location
State CA
County Santa Clara
Area Blossom Valley
Zoning R1-8P
Rooms
Family Room Separate Family Room
Dining Room Dining Area
Interior
Heating Central Forced Air
Cooling Central AC
Flooring Carpet, Vinyl / Linoleum
Fireplaces Type Family Room, Living Room
Exterior
Parking Features Attached Garage
Garage Spaces 2.0
Pool Community Facility
Utilities Available Public Utilities
Roof Type Composition
Building
Story 2
Foundation Concrete Perimeter
Sewer Sewer - Public
Water Public
Level or Stories 2
Others
Tax ID 462-34-008
Horse Property No
Special Listing Condition Not Applicable
Read Less
Want to know what your home might be worth? Contact us for a FREE valuation!

Our team is ready to help you sell your home for the highest possible price ASAP

© 2025 MLSListings Inc. All rights reserved.


