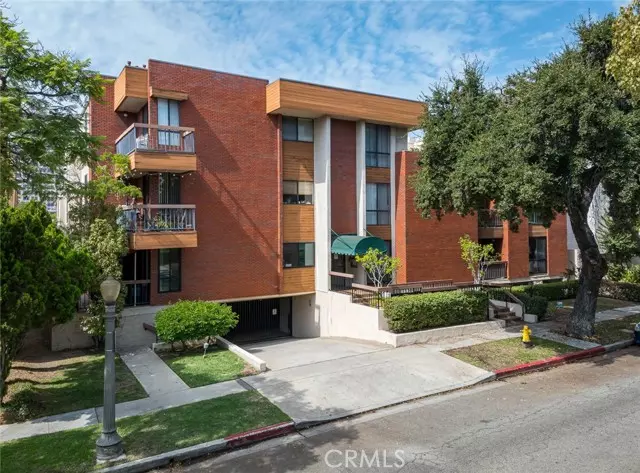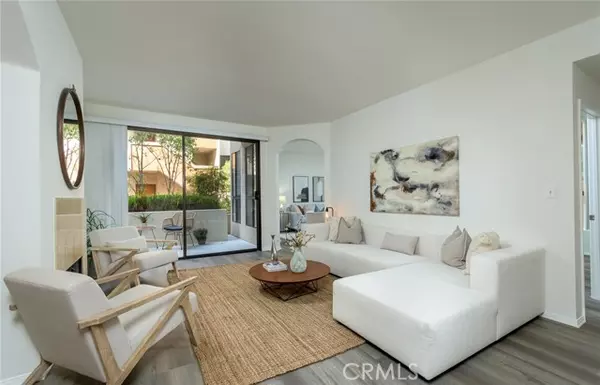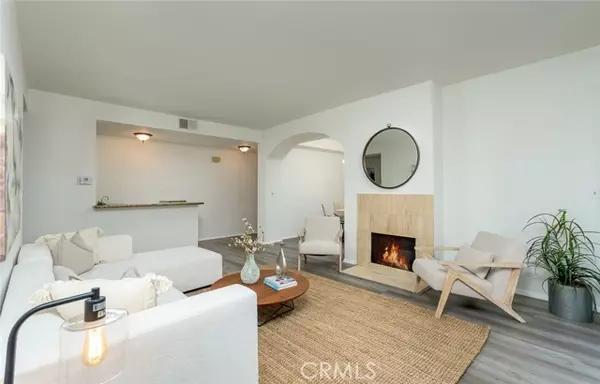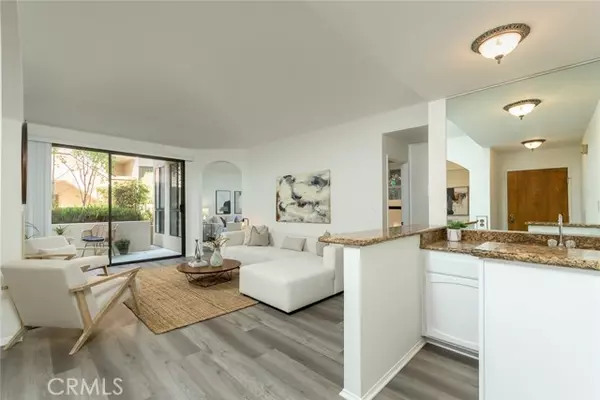$799,000
$799,000
For more information regarding the value of a property, please contact us for a free consultation.
511 N Jackson Street #101 Glendale, CA 91206
2 Beds
1.5 Baths
1,518 SqFt
Key Details
Sold Price $799,000
Property Type Condo
Sub Type Condominium
Listing Status Sold
Purchase Type For Sale
Square Footage 1,518 sqft
Price per Sqft $526
MLS Listing ID CRGD24198864
Sold Date 11/22/24
Bedrooms 2
Full Baths 1
Half Baths 1
HOA Fees $350/mo
HOA Y/N Yes
Year Built 1981
Lot Size 0.344 Acres
Acres 0.344
Property Description
Welcome to this spacious 2-bedroom + Den, 2-bathroom first-floor condo located in one of Glendale's most desirable neighborhoods. Upon entering the unit, you are greeted by 9-foot-plus high ceilings throughout and beautiful arched walls. The formal entrance leads to a large living room featuring a cozy fireplace, a wet bar, and a sliding door that opens to a spacious patio for everyday relaxation and entertainment. Adjacent to the living room is a generously sized Den, ideal for use as a third bedroom or office, with large windows overlooking the patio. The kitchen boasts granite countertops, stainless steel appliances, and ample cabinets. A spacious dining area with a coved ceiling is perfect for daily dining. The primary bedroom includes wall-to-wall mirrored closets, walk-in closet, a window overlooking the exterior, and an en-suite bathroom with a sitting area and tub for soaking after a long day. The second bedroom is also spacious with mirrored closets. A secondary bathroom and laundry room are conveniently located off the hallway. Additional features of the unit include newer AC and furnace, new luxury vinyl flooring throughout, new interior paint, 2 side by side subterranean parking spaces, and a low HOA fee of $350.00. Situated within close proximity to Americana at Bran
Location
State CA
County Los Angeles
Area Listing
Zoning GLR4
Interior
Interior Features Den, Stone Counters
Heating Central
Cooling Central Air
Flooring Tile, Vinyl, See Remarks
Fireplaces Type Gas, Gas Starter, Living Room, See Remarks
Fireplace Yes
Window Features Screens
Appliance Dishwasher, Disposal, Gas Range, Refrigerator
Laundry Laundry Room, Inside, See Remarks
Exterior
Exterior Feature Other
Garage Spaces 2.0
Pool None
Utilities Available Sewer Connected
View Y/N false
View None
Handicap Access Other
Total Parking Spaces 2
Private Pool false
Building
Lot Description Street Light(s)
Story 1
Sewer Public Sewer
Water Public
Architectural Style Traditional
Level or Stories One Story
New Construction No
Schools
School District Glendale Unified
Others
Tax ID 5643007175
Read Less
Want to know what your home might be worth? Contact us for a FREE valuation!

Our team is ready to help you sell your home for the highest possible price ASAP

© 2024 BEAR, CCAR, bridgeMLS. This information is deemed reliable but not verified or guaranteed. This information is being provided by the Bay East MLS or Contra Costa MLS or bridgeMLS. The listings presented here may or may not be listed by the Broker/Agent operating this website.
Bought with EdwinBarkhordarian






