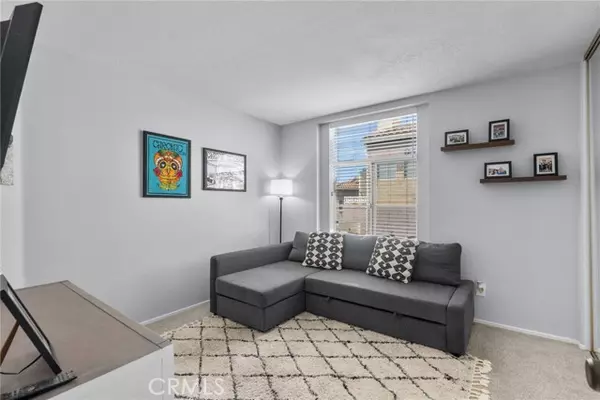$525,000
$525,000
For more information regarding the value of a property, please contact us for a free consultation.
18128 Flynn Drive #3301 Canyon Country (santa Clarita), CA 91387
2 Beds
2 Baths
1,225 SqFt
Key Details
Sold Price $525,000
Property Type Townhouse
Sub Type Townhouse
Listing Status Sold
Purchase Type For Sale
Square Footage 1,225 sqft
Price per Sqft $428
MLS Listing ID CRSR24193446
Sold Date 11/21/24
Bedrooms 2
Full Baths 2
HOA Fees $395/mo
HOA Y/N Yes
Year Built 1992
Lot Size 1.695 Acres
Acres 1.695
Property Description
Back On Market! Welcome to this stunning, fully remodeled end unit home in the desirable Canyon Park Community. This beautiful home offers an attached garage and additional covered parking for convenience. Step into the modern kitchen, which boasts recessed LED lighting, granite countertops, sleek stainless steel appliances, sink and faucet. The elegant living room is bright and inviting with natural light pouring through large windows and the slider door that leads to a private balcony—perfect for barbecuing or relaxing outdoors. Vaulted ceilings creating a spacious, open floor plan in all living areas and bedrooms. The primary bedroom provides plenty of natural lighting and space defined by high ceilings, a hanging fan/light, a large glass sliding door to a private balcony! The ensuite provides 2 closets and a double sink vanity. Custom solid wood staircases add a luxurious touch to the wood flooring, while the chic tile around the living room fireplace offers a sophisticated ambiance. The top floor boasts an expansive 15’ x 14’ loft area with an attached 10x10 balcony, making it the ideal space for a home office, entertainment room, or additional bedroom. With a total of three balconies, there’s no shortage of outdoor spaces to enjoy. Another unique feature to this hom
Location
State CA
County Los Angeles
Area Listing
Zoning SCSP
Interior
Interior Features Storage, Stone Counters
Heating Central
Cooling Central Air
Fireplaces Type Living Room
Fireplace Yes
Window Features Double Pane Windows
Appliance Self Cleaning Oven
Laundry In Garage
Exterior
Garage Spaces 1.0
Pool Spa
Utilities Available Natural Gas Connected
View Y/N true
View Other
Total Parking Spaces 1
Private Pool false
Building
Lot Description Street Light(s), Storm Drain
Foundation Slab
Sewer Public Sewer
Water Public
Level or Stories Three or More Stories
New Construction No
Schools
School District William S. Hart Union High
Others
Tax ID 2844034091
Read Less
Want to know what your home might be worth? Contact us for a FREE valuation!

Our team is ready to help you sell your home for the highest possible price ASAP

© 2024 BEAR, CCAR, bridgeMLS. This information is deemed reliable but not verified or guaranteed. This information is being provided by the Bay East MLS or Contra Costa MLS or bridgeMLS. The listings presented here may or may not be listed by the Broker/Agent operating this website.
Bought with Datashare Cr Don't DeleteDefault Agent






