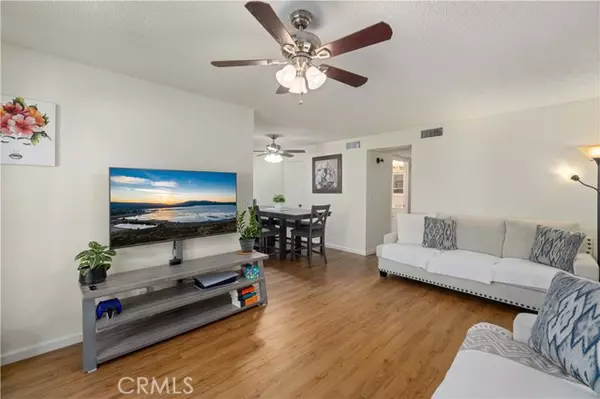$393,000
$389,900
0.8%For more information regarding the value of a property, please contact us for a free consultation.
27919 Sarabande Lane #423 Canyon Country (santa Clarita), CA 91387
2 Beds
2 Baths
843 SqFt
Key Details
Sold Price $393,000
Property Type Condo
Sub Type Condominium
Listing Status Sold
Purchase Type For Sale
Square Footage 843 sqft
Price per Sqft $466
MLS Listing ID CRSR24165969
Sold Date 11/21/24
Bedrooms 2
Full Baths 2
HOA Fees $508/mo
HOA Y/N Yes
Year Built 1984
Lot Size 2.473 Acres
Acres 2.4733
Property Description
Welcome to this stylish and modern 2-bedroom, 2-bathroom condo, nestled in the tranquil neighborhood of Canyon Country, CA. Offering 843 square feet of thoughtfully designed living space, this home is part of a well-maintained complex that provides an array of amenities including a sparkling pool, spa, Dog area, playground, and more. As you approach, you'll be welcomed by lush landscaping that enhances the serene atmosphere. Inside, the condo showcases meticulous upgrades such as new light fixtures, freshly painted walls, new baseboards, kitchen sink, and upgraded garage area, adding a refined touch to every corner. The functional layout features a comfortable living area and a private balcony, perfect for unwinding in the evenings. The kitchen is equipped with modern appliances, including a stove, dishwasher, and built-in microwave, making meal preparation effortless. Additionally, enjoy the convenience of an in-unit washer and dryer. The condo also offers ample parking throughout the complex, including a tandem 2-car garage, providing both parking and secure storage. Situated in a prime location, this residence is close to shopping centers, public transportation, and excellent schools, making it a perfect place to call home. Don't miss your chance to experience comfortable and
Location
State CA
County Los Angeles
Area Listing
Zoning SCUR
Interior
Interior Features Updated Kitchen
Heating Central
Cooling Ceiling Fan(s), Central Air
Flooring Laminate
Fireplaces Type None
Fireplace No
Window Features Screens
Appliance Dishwasher, Gas Range, Microwave, Refrigerator
Laundry Dryer, Gas Dryer Hookup, Laundry Closet, Washer, Other
Exterior
Garage Spaces 2.0
Pool Spa
Utilities Available Sewer Connected, Cable Connected, Natural Gas Connected
View Y/N true
View Mountain(s), Other
Total Parking Spaces 2
Private Pool false
Building
Lot Description Other, Street Light(s)
Story 1
Sewer Public Sewer
Water Public
Architectural Style Traditional
Level or Stories One Story
New Construction No
Schools
School District William S. Hart Union High
Others
Tax ID 2844029033
Read Less
Want to know what your home might be worth? Contact us for a FREE valuation!

Our team is ready to help you sell your home for the highest possible price ASAP

© 2024 BEAR, CCAR, bridgeMLS. This information is deemed reliable but not verified or guaranteed. This information is being provided by the Bay East MLS or Contra Costa MLS or bridgeMLS. The listings presented here may or may not be listed by the Broker/Agent operating this website.
Bought with MarcosFlores






