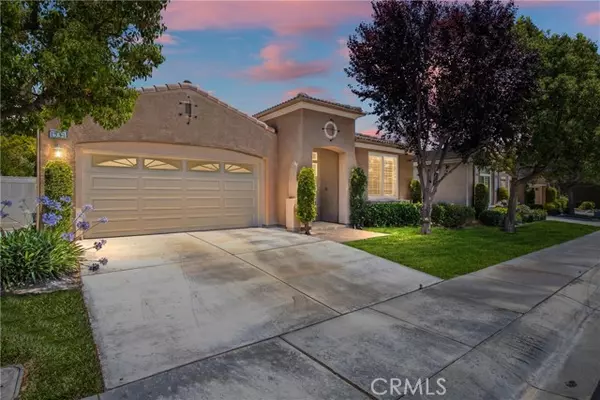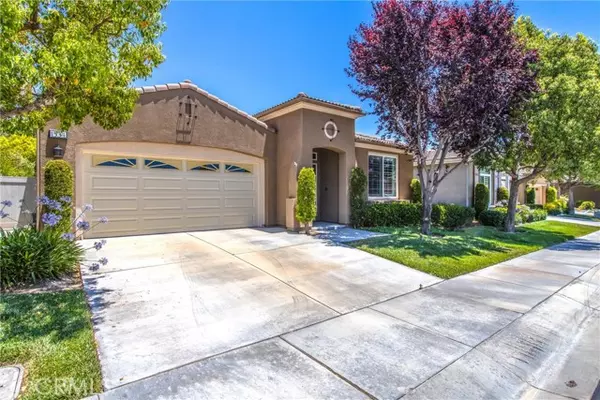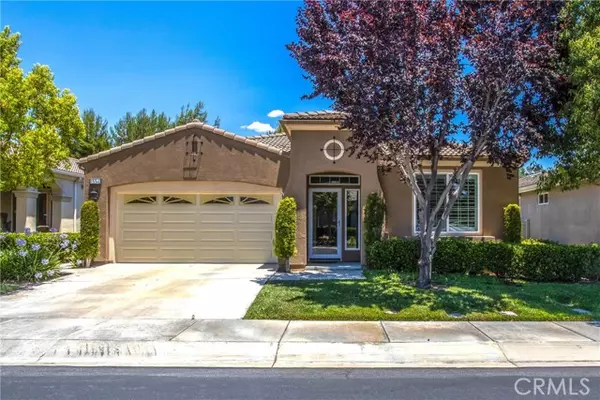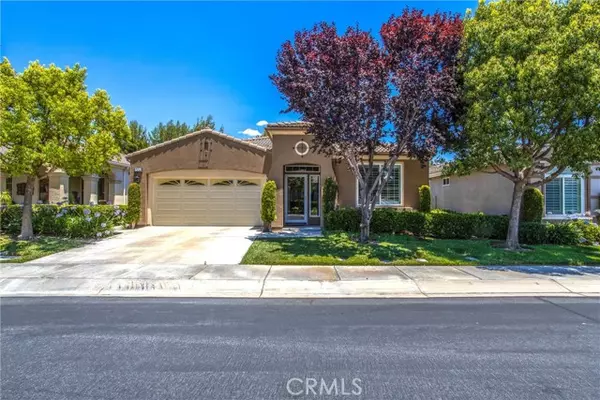$5,050,000
$510,000
890.2%For more information regarding the value of a property, please contact us for a free consultation.
1534 Green Creek Trail Beaumont, CA 92223
3 Beds
2 Baths
2,043 SqFt
Key Details
Sold Price $5,050,000
Property Type Single Family Home
Sub Type Single Family Residence
Listing Status Sold
Purchase Type For Sale
Square Footage 2,043 sqft
Price per Sqft $2,471
MLS Listing ID CREV24137374
Sold Date 11/20/24
Bedrooms 3
Full Baths 2
HOA Fees $366/mo
HOA Y/N Yes
Year Built 2007
Lot Size 5,227 Sqft
Acres 0.12
Property Description
Welcome to Four Seasons! A premiere sought after ACTIVE 55+ community in Beaumont. This Heritage model boasts 3 bedrooms, 2 baths, dining area, spacious living room, galley kitchen, indoor laund4rry room with ample storage. The primary bedroom is large and spacious with a walk in closet with professionally designed and installed drawers and cabinetry . The backyard is inviting with a lattice covered patio with mature landscaping and a tree lined greenbelt directly behind property which provides privacy and nature views. The garage is spacious with a finished floor and ample cabinet storage. Four Seasons is a master planned resort style community with amenities which includes 3 clubhouses, 2 outdoor pools & 1 indoor pool (heated), pickle ball, bocce ball, tennis courts, 3 fitness centers, movie theater, billiard room & more. There is also a beauty salon and restaurant. You can be as active as you want and enjoy the many activities and events the community offers. The community is also close to nearby freeway access, shopping, restaurants, golf and more.
Location
State CA
County Riverside
Area Listing
Interior
Interior Features Family Room, Breakfast Bar
Heating Central
Cooling Ceiling Fan(s), Central Air
Fireplaces Type Family Room, Gas, Gas Starter
Fireplace Yes
Window Features Double Pane Windows
Appliance Dishwasher, Disposal, Range
Laundry Laundry Room, Other, Inside
Exterior
Exterior Feature Front Yard, Sprinklers Automatic, Sprinklers Back, Sprinklers Front, Other
Garage Spaces 2.0
Pool In Ground, Spa
View Y/N true
View Other
Total Parking Spaces 2
Private Pool false
Building
Lot Description Close to Clubhouse, Sloped Up, Other, Street Light(s), Storm Drain
Story 1
Foundation Slab
Sewer Public Sewer
Water Public
Level or Stories One Story
New Construction No
Schools
School District Beaumont Unified
Others
Tax ID 428230010
Read Less
Want to know what your home might be worth? Contact us for a FREE valuation!

Our team is ready to help you sell your home for the highest possible price ASAP

© 2024 BEAR, CCAR, bridgeMLS. This information is deemed reliable but not verified or guaranteed. This information is being provided by the Bay East MLS or Contra Costa MLS or bridgeMLS. The listings presented here may or may not be listed by the Broker/Agent operating this website.
Bought with RachelBramson






