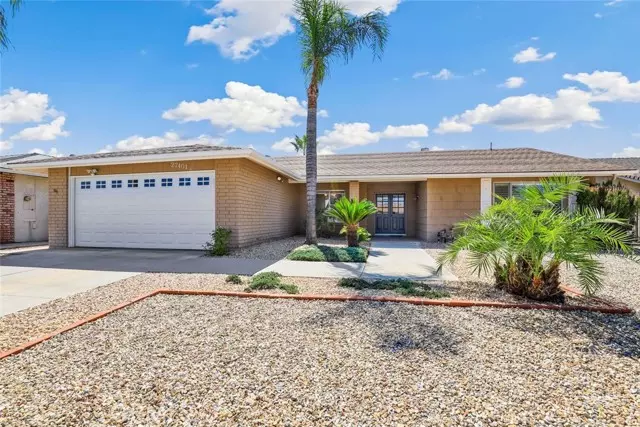$460,000
$444,900
3.4%For more information regarding the value of a property, please contact us for a free consultation.
27401 Presley Street Menifee, CA 92586
2 Beds
2 Baths
1,705 SqFt
Key Details
Sold Price $460,000
Property Type Single Family Home
Sub Type Single Family Residence
Listing Status Sold
Purchase Type For Sale
Square Footage 1,705 sqft
Price per Sqft $269
MLS Listing ID CRSW24167154
Sold Date 11/22/24
Bedrooms 2
Full Baths 2
HOA Fees $33/mo
HOA Y/N Yes
Year Built 1977
Lot Size 6,970 Sqft
Acres 0.16
Property Description
Spacious, Move-in Ready, single-level home with great curb appeal, low-maintenance landscaping, and located in the desirable Sun City 55+ community is ready to be made yours! This turnkey home features updates and upgrades throughout and was just topped off with a BRAND NEW roof. Enter the two-door entry into the large formal living room and dining room with fresh paint, tile, and new carpeting. The kitchen offers new luxury vinyl wood floors, wood cabinetry, all new never-used appliances, a new double stainless steel sink with a multi-function faucet, and a large island with bar seating. There is a large walk-in pantry area with tons of extra storage space and direct garage access just off of the kitchen. The kitchen overlooks the separate family room with its brick fireplace. The garage now houses the previous cabinets from the kitchen and other storage options too plus a larger work sink and laundry hookups. This home features two primary bedrooms with fresh paint and new carpeting. Each with its own private updated bathroom, the larger primary suite has a large wall-sized mirrored closet with ample space, and a full-size private bathroom with an updated dual sink vanity, and a tub/shower combo. The secondary bedroom also accesses a bathroom with a walk-in shower and this bath
Location
State CA
County Riverside
Area Listing
Zoning R-1
Interior
Interior Features Bonus/Plus Room, Kitchen/Family Combo, Breakfast Bar, Laminate Counters, Kitchen Island, Pantry
Heating Central
Cooling Ceiling Fan(s), Central Air
Flooring Tile, Vinyl, Carpet
Fireplaces Type Family Room
Fireplace Yes
Appliance Dishwasher, Electric Range, Microwave
Laundry Other, Electric
Exterior
Exterior Feature Backyard, Back Yard, Front Yard, Other
Garage Spaces 2.0
Pool In Ground
Utilities Available Sewer Connected
View Y/N true
View Other
Handicap Access Other
Total Parking Spaces 4
Private Pool false
Building
Lot Description Street Light(s)
Story 1
Sewer Public Sewer
Water Public
Level or Stories One Story
New Construction No
Schools
School District Perris Union High
Others
Tax ID 335311004
Read Less
Want to know what your home might be worth? Contact us for a FREE valuation!

Our team is ready to help you sell your home for the highest possible price ASAP

© 2024 BEAR, CCAR, bridgeMLS. This information is deemed reliable but not verified or guaranteed. This information is being provided by the Bay East MLS or Contra Costa MLS or bridgeMLS. The listings presented here may or may not be listed by the Broker/Agent operating this website.
Bought with LaurenCabral






