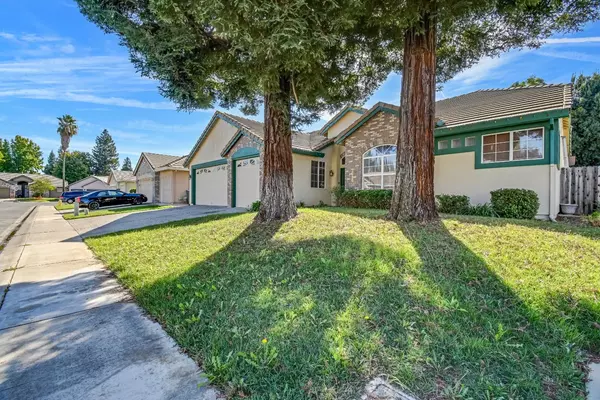$502,000
$535,000
6.2%For more information regarding the value of a property, please contact us for a free consultation.
2010 Ash CT Yuba City, CA 95993
4 Beds
2 Baths
2,438 SqFt
Key Details
Sold Price $502,000
Property Type Single Family Home
Sub Type Single Family Residence
Listing Status Sold
Purchase Type For Sale
Square Footage 2,438 sqft
Price per Sqft $205
Subdivision Bogue Ranch Ii Phs 3
MLS Listing ID 223098477
Sold Date 12/22/23
Bedrooms 4
Full Baths 2
HOA Y/N No
Originating Board MLS Metrolist
Year Built 1995
Lot Size 6,970 Sqft
Acres 0.16
Property Description
Open floor plan with both a living/dining and family/kitchen space. Master suite has sliding door to back yard, double sinks with granite countertops and a large walk-in closet with mirrored doors. Separate soaking tub/shower. Bedroom next to master bath can be a home office, artist studio, etc. You'll love the open kitchen with lots of cabinets, a pantry, and be able to cook and still be part of the conversation. The double-sided fireplace between the kitchen dining nook & family room creates a nice warm atmosphere. Enjoy the backyard which is big enough for a trampoline AND an above ground pool. A 5th bedroom has been created off the front entry, using part of the single car garage side. SOLAR too! Take a look today!
Location
State CA
County Sutter
Area 12405
Direction Hwy 99 to Bogue Rd (W) to Falls Dr, around the curve, R on Dhillon, R on Ash home on R
Rooms
Master Bathroom Shower Stall(s), Double Sinks, Soaking Tub, Granite
Master Bedroom Walk-In Closet
Living Room Cathedral/Vaulted
Dining Room Dining/Family Combo, Dining/Living Combo
Kitchen Breakfast Area, Pantry Closet, Granite Counter, Island, Kitchen/Family Combo
Interior
Heating Central, Fireplace(s)
Cooling Ceiling Fan(s), Central
Flooring Carpet, Laminate
Fireplaces Number 1
Fireplaces Type Double Sided, Family Room
Appliance Free Standing Gas Range, Gas Water Heater, Dishwasher, Disposal, Microwave
Laundry Inside Room
Exterior
Garage Attached, Garage Door Opener
Garage Spaces 2.0
Fence Back Yard
Utilities Available Public, Solar
Roof Type Cement
Porch Covered Patio
Private Pool No
Building
Lot Description Cul-De-Sac
Story 1
Foundation Slab
Sewer Public Sewer
Water Public
Architectural Style Ranch, Traditional
Level or Stories One
Schools
Elementary Schools Yuba City Unified
Middle Schools Yuba City Unified
High Schools Yuba City Unified
School District Sutter
Others
Senior Community No
Tax ID 56-070-064
Special Listing Condition None
Read Less
Want to know what your home might be worth? Contact us for a FREE valuation!

Our team is ready to help you sell your home for the highest possible price ASAP

Bought with NextHome Campbell Realty






