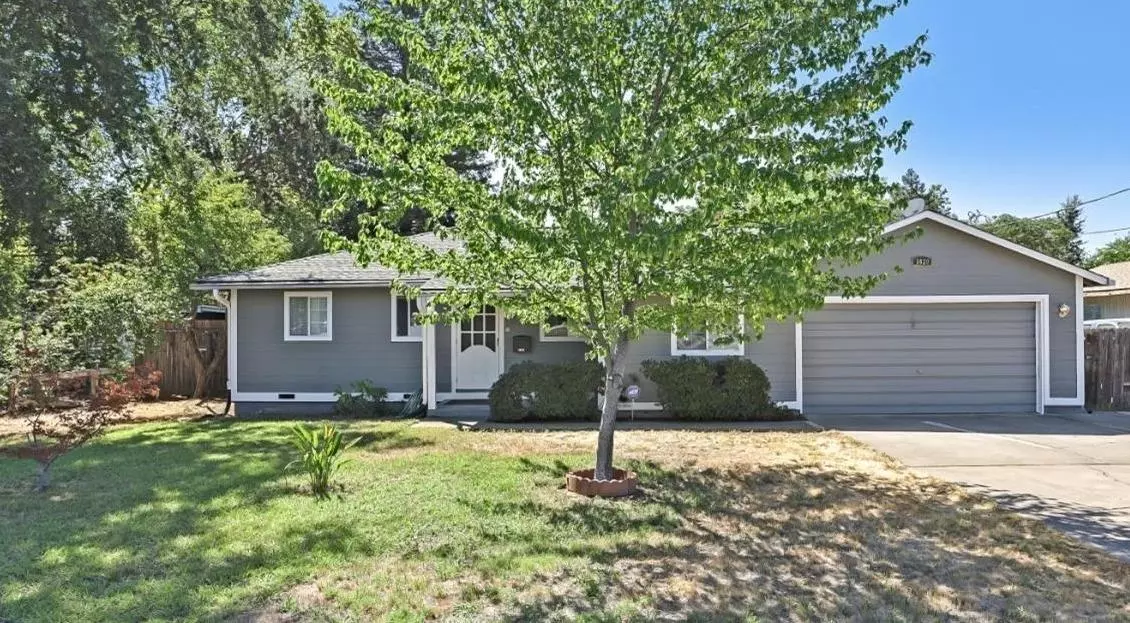$535,000
$499,900
7.0%For more information regarding the value of a property, please contact us for a free consultation.
5620 Engle RD Carmichael, CA 95608
3 Beds
2 Baths
1,430 SqFt
Key Details
Sold Price $535,000
Property Type Single Family Home
Sub Type Single Family Residence
Listing Status Sold
Purchase Type For Sale
Square Footage 1,430 sqft
Price per Sqft $374
Subdivision Oakvale
MLS Listing ID 222114793
Sold Date 09/29/22
Bedrooms 3
Full Baths 1
HOA Y/N No
Originating Board MLS Metrolist
Year Built 1955
Lot Size 0.570 Acres
Acres 0.57
Lot Dimensions 82x304x85x304
Property Description
Bring your toys or even horses to this fabulous .57 acre lot with detached 4 car garage/workshop plus attached 2 car garage. Interior was painted in Aug., new bathroom luxury vinyl floor, also new luxury vinyl family room floor and the rest of the home has the original 1955 hardwood floors. Family room with vaulted ceiling and wall of windows looking out on the built-in pool, newer left side fencing, covered patios. Kitchen with maple cabinets with pull-out shelves, white appliances and large pantry closet. Detached garage has 220 volt wiring, tons of outlets, 3 windows for lots of natural light, attic storage with pull down stairs, 2 car carport across the back, interior dimensions of approx. 24 ft by 35 ft. All this and close to services such as Bel Air Market, Ace Hardware, Carmichael Park and post office, Noah's Bagels, Jamba Juice, and close to Ancil Hoffman Park & golf course and the American River.
Location
State CA
County Sacramento
Area 10608
Direction Fair Oaks Blvd to west on Engle Rd to the home OR Walnut to east on Engle. The home is between Garfield and Fair Oaks Blvd right at Holloway Lane.
Rooms
Family Room Cathedral/Vaulted, Sunken
Master Bedroom 20x12
Bedroom 2 10x10
Bedroom 3 10x11
Living Room 16x12 Skylight(s)
Dining Room Breakfast Nook, Space in Kitchen, Dining/Living Combo
Kitchen 13x16 Breakfast Area, Pantry Closet, Kitchen/Family Combo, Laminate Counter
Family Room 14x13
Interior
Interior Features Cathedral Ceiling, Skylight Tube
Heating Central, Wood Stove, Natural Gas
Cooling Ceiling Fan(s), Central, See Remarks
Flooring Linoleum, Vinyl, Wood, See Remarks
Fireplaces Number 1
Fireplaces Type Brick, Insert, Living Room, See Remarks
Window Features Dual Pane Full
Appliance Hood Over Range, Dishwasher, Disposal, Plumbed For Ice Maker, Free Standing Electric Oven, Free Standing Electric Range
Laundry Dryer Included, Washer Included, In Garage, See Remarks
Exterior
Garage 24'+ Deep Garage, Attached, Boat Storage, RV Access, Detached, Garage Door Opener, Garage Facing Front, Workshop in Garage
Garage Spaces 6.0
Carport Spaces 2
Fence Back Yard, Wire, Fenced, Wood, See Remarks
Pool Built-In, On Lot, Pool Sweep, Gunite Construction, See Remarks
Utilities Available Cable Available, Public, Electric, Natural Gas Connected
View Pasture
Roof Type Composition
Topography Snow Line Below,Level,Trees Many
Street Surface Asphalt,Paved
Porch Front Porch, Covered Patio, Uncovered Patio
Private Pool Yes
Building
Lot Description Auto Sprinkler F&R, Shape Regular, Landscape Front, See Remarks
Story 1
Foundation Raised, Slab
Sewer Sewer in Street, In & Connected, Public Sewer, See Remarks
Water Meter on Site, Water District, Public
Architectural Style Ranch
Level or Stories One
Schools
Elementary Schools San Juan Unified
Middle Schools San Juan Unified
High Schools San Juan Unified
School District Sacramento
Others
Senior Community No
Tax ID 258-0110-007-0000
Special Listing Condition None
Pets Description Yes, Cats OK, Dogs OK
Read Less
Want to know what your home might be worth? Contact us for a FREE valuation!

Our team is ready to help you sell your home for the highest possible price ASAP

Bought with Realty One Group Complete






