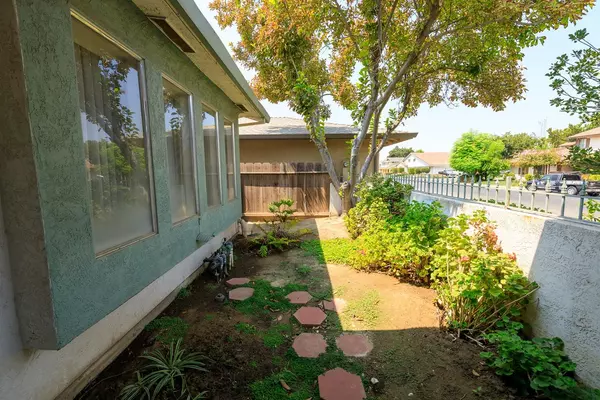$430,000
$429,900
For more information regarding the value of a property, please contact us for a free consultation.
2208 Glasgow DR Ceres, CA 95307
3 Beds
2 Baths
1,729 SqFt
Key Details
Sold Price $430,000
Property Type Single Family Home
Sub Type Single Family Residence
Listing Status Sold
Purchase Type For Sale
Square Footage 1,729 sqft
Price per Sqft $248
Subdivision Lu Ran Estates
MLS Listing ID 221099964
Sold Date 09/17/21
Bedrooms 3
Full Baths 2
HOA Y/N No
Originating Board MLS Metrolist
Year Built 1977
Lot Size 7,588 Sqft
Acres 0.1742
Property Sub-Type Single Family Residence
Property Description
A Quality built home in a neighborhood of custom houses. This home features hardwood floors with separate Family and living rooms. Clean, vacant and move in ready. Large covered patio off the family room. There is bonus room w/heat in the backyard of approximately 14' X 18' (man cave or a she shed) with a walk in cedar lined closet. Don't miss this one!!!
Location
State CA
County Stanislaus
Area 20107
Direction One block South of Hatch Rd between Moffet and Central Ave
Rooms
Guest Accommodations No
Master Bathroom Shower Stall(s), Tile
Master Bedroom Ground Floor
Living Room Other
Dining Room Dining Bar, Dining/Family Combo
Kitchen Pantry Closet, Kitchen/Family Combo, Tile Counter
Interior
Heating Central, Fireplace(s), Natural Gas
Cooling Central
Flooring Carpet, Tile, Wood
Fireplaces Number 1
Fireplaces Type Brick, Raised Hearth, Family Room, Gas Piped
Appliance Free Standing Gas Oven, Free Standing Gas Range, Gas Water Heater, Hood Over Range, Dishwasher, Disposal
Laundry Ground Floor, Hookups Only
Exterior
Exterior Feature Entry Gate
Parking Features Garage Door Opener, Garage Facing Front
Garage Spaces 2.0
Fence Full, Wood
Utilities Available Public, Cable Available, Internet Available, Natural Gas Connected
Roof Type Composition
Topography Level
Street Surface Asphalt,Paved
Porch Front Porch, Covered Patio
Private Pool No
Building
Lot Description Auto Sprinkler F&R
Story 1
Foundation Raised
Sewer In & Connected
Water Public
Architectural Style Ranch
Level or Stories One
Schools
Elementary Schools Ceres Unified
Middle Schools Ceres Unified
High Schools Ceres Unified
School District Stanislaus
Others
Senior Community No
Tax ID 040-067-002-000
Special Listing Condition None
Read Less
Want to know what your home might be worth? Contact us for a FREE valuation!

Our team is ready to help you sell your home for the highest possible price ASAP

Bought with EXIT Realty Consultants





