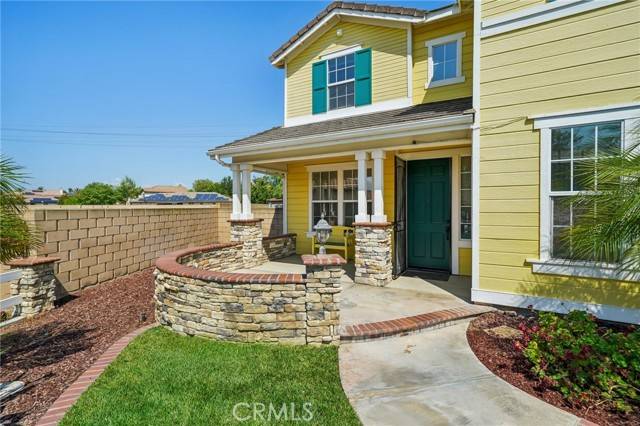2583 Steeplechase Way Norco, CA 92860
6 Beds
3.5 Baths
3,632 SqFt
UPDATED:
Key Details
Property Type Single Family Home
Sub Type Single Family Residence
Listing Status Active
Purchase Type For Sale
Square Footage 3,632 sqft
Price per Sqft $412
MLS Listing ID CRIV25111862
Bedrooms 6
Full Baths 3
Half Baths 1
HOA Y/N No
Year Built 1999
Lot Size 0.780 Acres
Acres 0.78
Property Sub-Type Single Family Residence
Property Description
Location
State CA
County Riverside
Interior
Interior Features Updated Kitchen
Heating Central
Cooling Central Air
Fireplaces Type Family Room
Fireplace Yes
Appliance Dishwasher
Laundry Laundry Room
Exterior
Exterior Feature Back Yard, Front Yard, Other
Garage Spaces 3.0
Pool None
View Y/N false
View None
Total Parking Spaces 3
Private Pool false
Building
Lot Description Agricultural, Cul-De-Sac, Other, Back Yard, Landscaped
Story 2
Level or Stories Two Story
New Construction No
Schools
School District Corona-Norco Unified
Others
Tax ID 121543003
Virtual Tour https://www.zillow.com/view-imx/9172c4da-ac80-4cc5-84fa-cb8d65466672?wl=true&setAttribution=mls&initialViewType=pano






