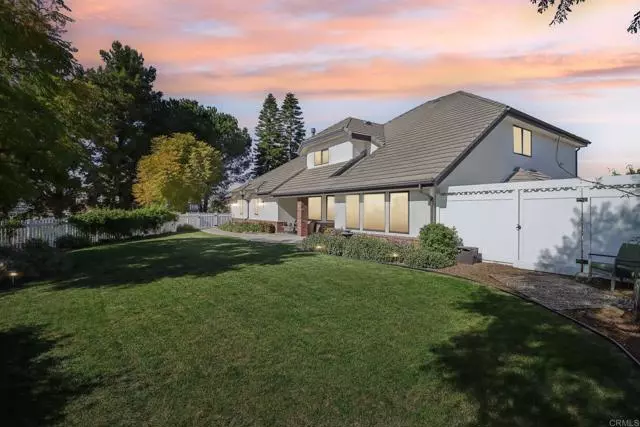2021 Oak Glen Dr Vista, CA 92081
4 Beds
3 Baths
3,096 SqFt
OPEN HOUSE
Sat Mar 01, 12:00pm - 3:00pm
UPDATED:
02/27/2025 03:09 AM
Key Details
Property Type Single Family Home
Sub Type Single Family Residence
Listing Status Active
Purchase Type For Sale
Square Footage 3,096 sqft
Price per Sqft $541
MLS Listing ID CRNDP2501821
Bedrooms 4
Full Baths 3
HOA Fees $46/mo
HOA Y/N Yes
Year Built 1989
Lot Size 0.840 Acres
Acres 0.84
Property Sub-Type Single Family Residence
Property Description
Location
State CA
County San Diego
Zoning R-1
Interior
Cooling Central Air
Fireplaces Type Living Room
Fireplace Yes
Laundry Inside
Exterior
Exterior Feature Backyard, Back Yard
Garage Spaces 3.0
Pool None
View Y/N true
View Other
Total Parking Spaces 3
Private Pool false
Building
Lot Description Street Light(s)
Story 2
Sewer Public Sewer
Level or Stories Two Story
New Construction No
Schools
School District Vista Unified
Others
Tax ID 1831702000
Virtual Tour https://www.propertypanorama.com/instaview/crmls/NDP2501821






