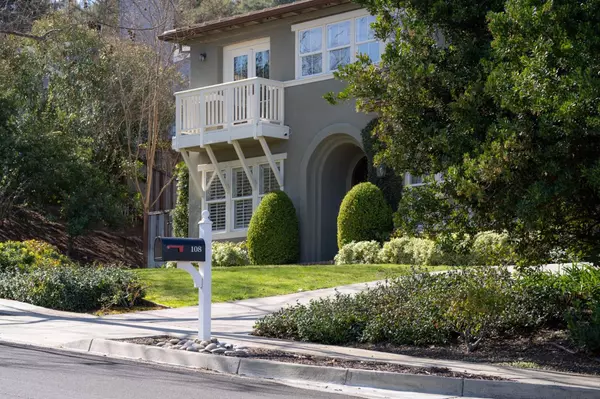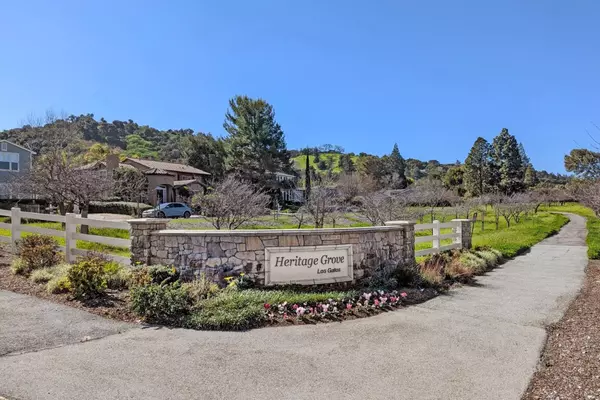108 Regent DR Los Gatos, CA 95032
4 Beds
3.5 Baths
3,500 SqFt
OPEN HOUSE
Sun Mar 02, 2:00pm - 4:00pm
UPDATED:
02/27/2025 07:20 AM
Key Details
Property Type Single Family Home
Sub Type Single Family Home
Listing Status Active
Purchase Type For Sale
Square Footage 3,500 sqft
Price per Sqft $1,138
MLS Listing ID ML81995285
Bedrooms 4
Full Baths 3
Half Baths 1
HOA Fees $175
HOA Y/N 1
Year Built 2000
Lot Size 0.260 Acres
Property Sub-Type Single Family Home
Property Description
Location
State CA
County Santa Clara
Area Los Gatos/Monte Sereno
Building/Complex Name Heritage Grove
Zoning R1
Rooms
Family Room Kitchen / Family Room Combo
Other Rooms Bonus / Hobby Room, Den / Study / Office, Laundry Room
Dining Room Formal Dining Room
Kitchen 220 Volt Outlet, Countertop - Marble, Dishwasher, Exhaust Fan, Garbage Disposal, Hood Over Range, Island, Island with Sink, Microwave, Oven Range - Gas, Refrigerator, Wine Refrigerator
Interior
Heating Central Forced Air - Gas
Cooling Central AC
Flooring Hardwood, Tile, Other
Fireplaces Type Family Room, Gas Burning, Living Room
Laundry In Utility Room, Washer / Dryer
Exterior
Exterior Feature Balcony / Patio, Fenced, Sprinklers - Auto, Storage Shed / Structure
Parking Features Attached Garage, Covered Parking
Garage Spaces 2.0
Fence Fenced Back, Wood
Pool Spa / Hot Tub
Utilities Available Public Utilities
View Mountains, Neighborhood
Roof Type Concrete
Building
Faces East
Story 2
Foundation Concrete Slab
Sewer Sewer - Public
Water Public
Level or Stories 2
Others
HOA Fee Include Other
Restrictions Age - No Restrictions
Tax ID 527-19-035
Miscellaneous High Ceiling
Horse Property No
Special Listing Condition Not Applicable
Virtual Tour https://www.tourfactory.com/idxr3191729






