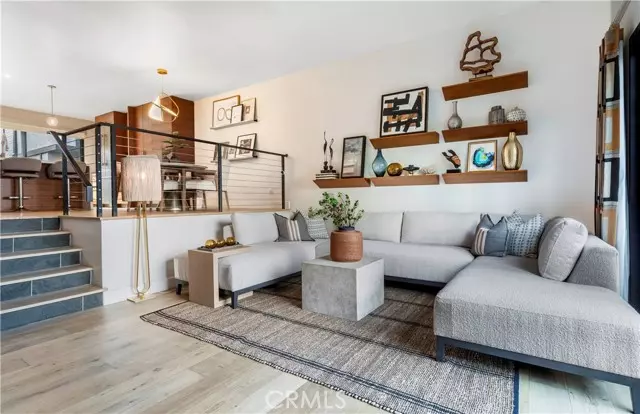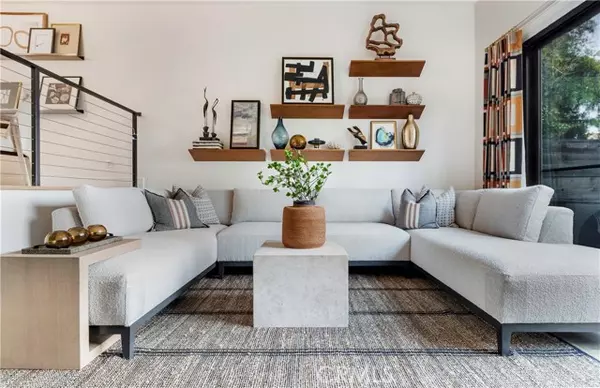1801 263rd Street #134 Lomita, CA 90717
3 Beds
2.5 Baths
1,586 SqFt
UPDATED:
02/25/2025 03:11 PM
Key Details
Property Type Townhouse
Sub Type Townhouse
Listing Status Active
Purchase Type For Sale
Square Footage 1,586 sqft
Price per Sqft $535
MLS Listing ID CRPW25030689
Bedrooms 3
Full Baths 2
Half Baths 1
HOA Fees $535/mo
HOA Y/N Yes
Year Built 1981
Lot Size 2.984 Acres
Acres 2.9838
Property Sub-Type Townhouse
Property Description
Location
State CA
County Los Angeles
Zoning LOCG
Interior
Interior Features Kitchen/Family Combo, Storage, Kitchen Island, Updated Kitchen
Heating Central
Cooling Central Air
Flooring Wood, See Remarks
Fireplaces Type Living Room
Fireplace Yes
Window Features Screens,Skylight(s)
Appliance Dishwasher, Refrigerator
Laundry Dryer, Gas Dryer Hookup, Laundry Closet, Washer, Other, Inside
Exterior
Garage Spaces 2.0
Pool Spa
Utilities Available Sewer Connected, Natural Gas Connected
View Y/N false
View None
Total Parking Spaces 2
Private Pool false
Building
Lot Description Street Light(s)
Story 2
Sewer Public Sewer
Water Public
Architectural Style Traditional
Level or Stories Two Story
New Construction No
Schools
School District Los Angeles Unified
Others
Tax ID 7549001055






