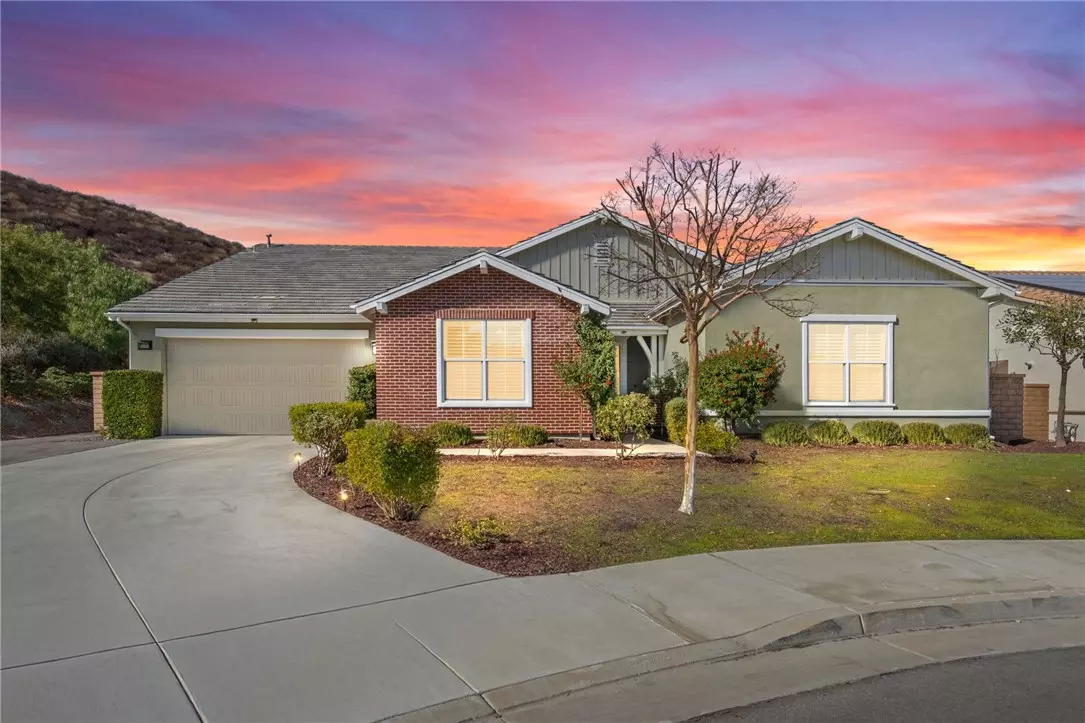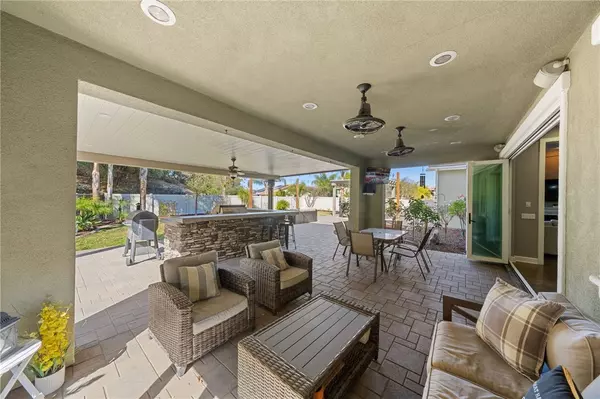32800 Tulip Ranch Circle Winchester, CA 92596
4 Beds
3 Baths
3,120 SqFt
OPEN HOUSE
Sat Feb 01, 12:00pm - 4:00pm
UPDATED:
01/30/2025 06:42 PM
Key Details
Property Type Single Family Home
Sub Type Single Family Residence
Listing Status Active
Purchase Type For Sale
Square Footage 3,120 sqft
Price per Sqft $360
MLS Listing ID CRSW25009014
Bedrooms 4
Full Baths 2
Half Baths 2
HOA Fees $50/mo
HOA Y/N Yes
Year Built 2014
Lot Size 0.260 Acres
Acres 0.26
Property Description
Location
State CA
County Riverside
Zoning SP Z
Interior
Interior Features Bonus/Plus Room, In-Law Floorplan, Kitchen/Family Combo, Office, Breakfast Bar, Stone Counters, Pantry
Heating Central, Fireplace(s), Natural Gas, Solar
Cooling Ceiling Fan(s), Central Air
Flooring Carpet, Wood
Fireplaces Type Gas, Other
Fireplace Yes
Appliance Dishwasher, Double Oven, Disposal, Gas Range, Grill Built-in, Microwave, Refrigerator, Tankless Water Heater
Laundry Dryer, Laundry Room, Inside, Washer
Exterior
Exterior Feature Backyard, Back Yard, Front Yard, Sprinklers Back, Sprinklers Front, Other
Garage Spaces 3.0
Pool Above Ground, None, Spa
Utilities Available Sewer Connected, Natural Gas Connected
View Y/N true
View Mountain(s)
Handicap Access Other
Total Parking Spaces 6
Private Pool false
Building
Lot Description Cul-De-Sac, Other
Story 1
Sewer Public Sewer
Water Public
Architectural Style Mid Century Modern
Level or Stories One Story
New Construction No
Schools
School District Temecula Valley Unified
Others
Tax ID 476351012






