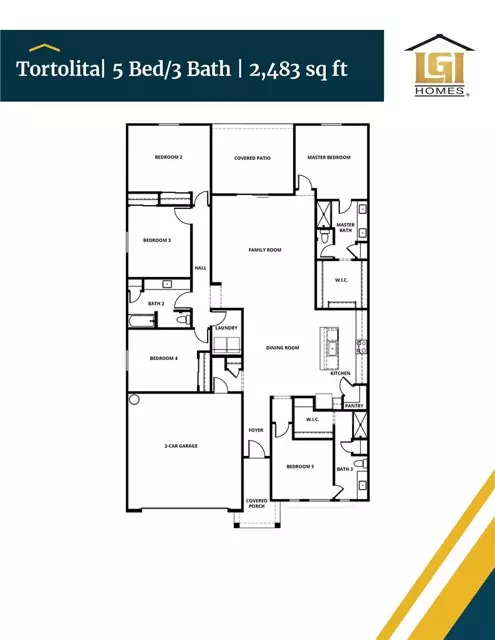864 Highlands Drive San Jacinto, CA 92582
5 Beds
3 Baths
2,483 SqFt
UPDATED:
02/25/2025 02:09 AM
Key Details
Property Type Single Family Home
Sub Type Single Family Residence
Listing Status Pending
Purchase Type For Sale
Square Footage 2,483 sqft
Price per Sqft $239
MLS Listing ID CRSW25018690
Bedrooms 5
Full Baths 3
HOA Y/N No
Year Built 2025
Lot Size 8,999 Sqft
Acres 0.2066
Property Sub-Type Single Family Residence
Property Description
Location
State CA
County Riverside
Interior
Interior Features Kitchen/Family Combo, Storage, Stone Counters, Kitchen Island, Pantry, Energy Star Windows Doors
Heating Forced Air, Solar, Other, Central
Cooling Ceiling Fan(s), Central Air, Other, ENERGY STAR Qualified Equipment
Flooring Vinyl, Carpet
Fireplaces Type None
Fireplace No
Window Features Screens
Appliance Dishwasher, Electric Range, Disposal, Microwave, Refrigerator, Self Cleaning Oven, Electric Water Heater, ENERGY STAR Qualified Appliances
Laundry 220 Volt Outlet, Laundry Room, Other, Electric, Inside
Exterior
Exterior Feature Backyard, Back Yard, Front Yard, Sprinklers Automatic, Sprinklers Front, Other
Garage Spaces 2.0
Pool None
Utilities Available Sewer Connected, Cable Available
View Y/N false
View None
Handicap Access None
Total Parking Spaces 2
Private Pool false
Building
Lot Description Other, Landscape Misc, Storm Drain
Story 1
Foundation Slab
Sewer Public Sewer
Water Public
Architectural Style Traditional
Level or Stories One Story
New Construction No
Schools
School District Hemet Unified
Others
Tax ID 432260017



