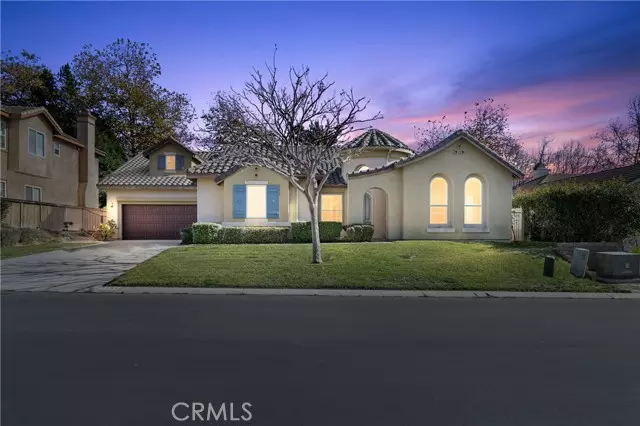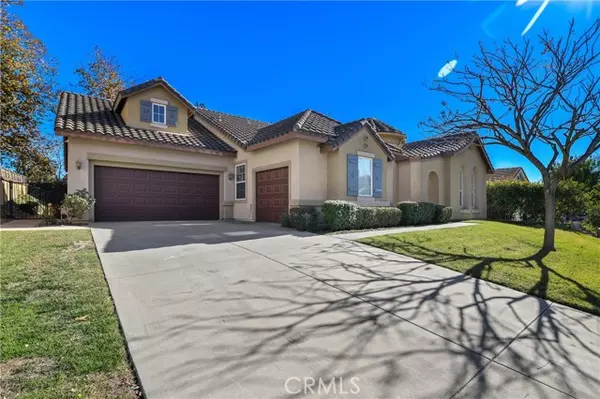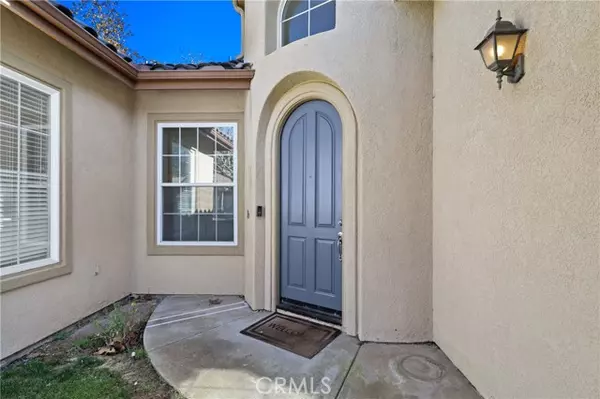1031 Inverlochy Drive Fallbrook, CA 92028
3 Beds
2.5 Baths
2,612 SqFt
UPDATED:
01/26/2025 11:02 PM
Key Details
Property Type Single Family Home
Sub Type Single Family Residence
Listing Status Active
Purchase Type For Sale
Square Footage 2,612 sqft
Price per Sqft $401
MLS Listing ID CRSW25008307
Bedrooms 3
Full Baths 2
Half Baths 1
HOA Fees $264/mo
HOA Y/N Yes
Year Built 2001
Lot Size 0.500 Acres
Acres 0.5
Property Description
Location
State CA
County San Diego
Zoning RS
Interior
Interior Features Family Room, Breakfast Nook, Tile Counters, Kitchen Island, Pantry
Heating Central
Cooling Ceiling Fan(s), Central Air
Flooring Vinyl, Carpet
Fireplaces Type Gas, Living Room
Fireplace Yes
Appliance Dishwasher, Double Oven, Disposal, Gas Range, Microwave, Refrigerator
Laundry Laundry Room, Other, Inside
Exterior
Exterior Feature Backyard, Back Yard, Front Yard, Other
Garage Spaces 3.0
Pool None
Utilities Available Sewer Connected, Natural Gas Connected
View Y/N true
View Greenbelt, Other
Total Parking Spaces 7
Private Pool false
Building
Lot Description Other
Story 1
Foundation Slab
Sewer Public Sewer
Water Public
Level or Stories One Story
New Construction No
Schools
School District Fallbrook Union High
Others
Tax ID 1065202400






