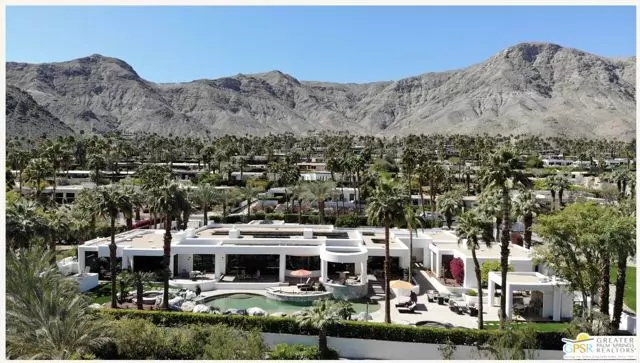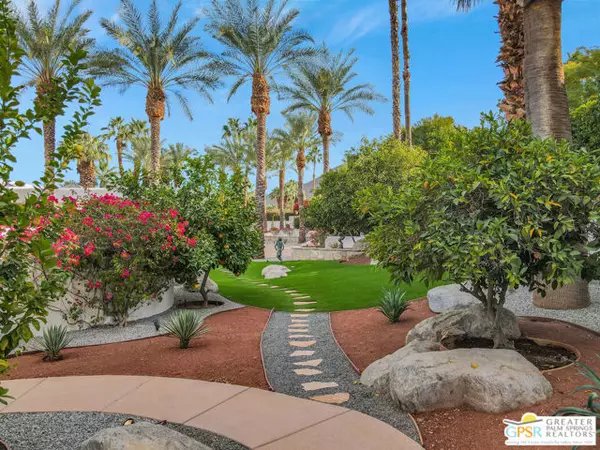70418 Placerville Road Rancho Mirage, CA 92270
4 Beds
4.5 Baths
9,177 SqFt
UPDATED:
01/22/2025 03:25 PM
Key Details
Property Type Single Family Home
Sub Type Single Family Residence
Listing Status Active
Purchase Type For Sale
Square Footage 9,177 sqft
Price per Sqft $958
MLS Listing ID CL24452055
Bedrooms 4
Full Baths 1
Half Baths 7
HOA Fees $8,063/ann
HOA Y/N Yes
Year Built 1992
Lot Size 1.070 Acres
Acres 1.07
Property Sub-Type Single Family Residence
Property Description
Location
State CA
County Riverside
Zoning ESF
Rooms
Other Rooms Guest House
Interior
Interior Features Library, Office, Storage, Breakfast Bar, Stone Counters, Kitchen Island, Pantry
Heating Forced Air, Natural Gas, Central
Cooling Ceiling Fan(s), Central Air
Flooring Tile, Carpet, Wood
Fireplaces Type Family Room, Gas, Living Room, Other
Fireplace Yes
Window Features Screens,Skylight(s)
Appliance Dishwasher, Double Oven, Disposal, Microwave, Range, Refrigerator
Laundry Dryer, Laundry Room, Washer, Inside
Exterior
Exterior Feature Backyard, Back Yard, Front Yard, Other
Garage Spaces 4.0
Pool Gunite, In Ground, Spa
Utilities Available Other Water/Sewer
View Y/N true
View City Lights, Mountain(s), Panoramic, Valley, Other
Total Parking Spaces 20
Private Pool true
Building
Lot Description Other
Story 1
Foundation Slab
Water Public, Other
Architectural Style Contemporary
Level or Stories One Story
New Construction No
Others
Tax ID 690113005






