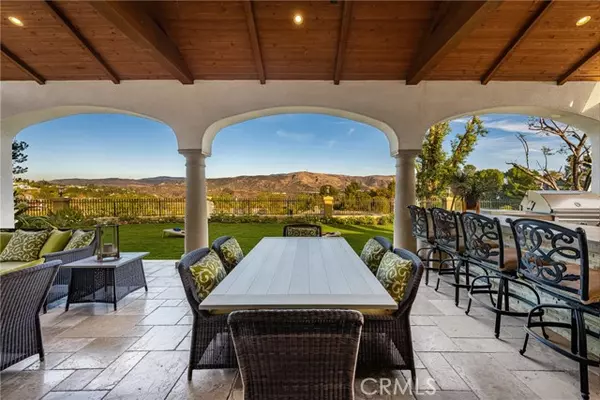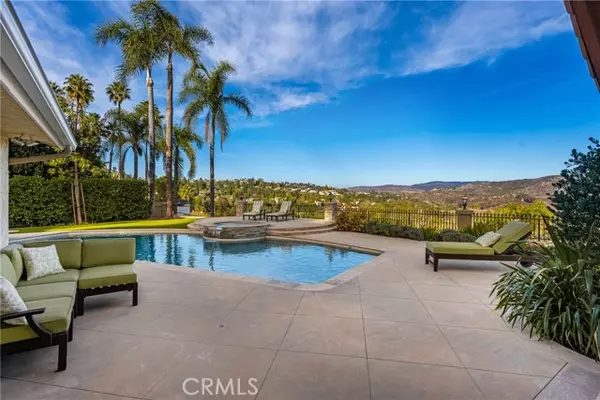11333 Dannen Drive Tustin, CA 92705
5 Beds
4 Baths
4,580 SqFt
UPDATED:
02/01/2025 10:41 PM
Key Details
Property Type Single Family Home
Sub Type Single Family Residence
Listing Status Active Under Contract
Purchase Type For Sale
Square Footage 4,580 sqft
Price per Sqft $818
MLS Listing ID CRPW24254193
Bedrooms 5
Full Baths 3
Half Baths 2
HOA Y/N No
Year Built 1968
Lot Size 0.686 Acres
Acres 0.6864
Property Sub-Type Single Family Residence
Property Description
Location
State CA
County Orange
Interior
Interior Features Bonus/Plus Room, In-Law Floorplan, Kitchen/Family Combo, Office, Breakfast Bar, Breakfast Nook, Stone Counters, Kitchen Island, Updated Kitchen
Heating Forced Air
Cooling Central Air
Flooring Laminate, Tile, Carpet
Fireplaces Type Dining Room, Other
Fireplace Yes
Appliance Dishwasher, Double Oven, Gas Range, Microwave, Refrigerator
Laundry Laundry Room
Exterior
Exterior Feature Other
Garage Spaces 3.0
Pool In Ground, Spa
Utilities Available Sewer Connected
View Y/N true
View Canyon, Hills, Mountain(s), Panoramic
Handicap Access See Remarks
Total Parking Spaces 3
Private Pool true
Building
Lot Description Cul-De-Sac, Other
Story 2
Foundation Raised, Slab
Sewer Private Sewer
Water Public
Architectural Style Mediterranean, Spanish
Level or Stories Two Story
New Construction No
Schools
School District Tustin Unified
Others
Tax ID 50236208






