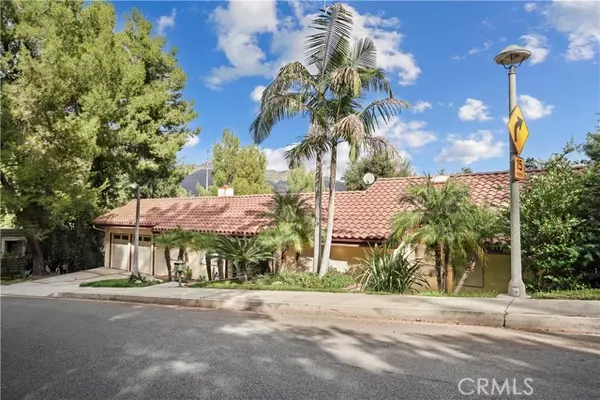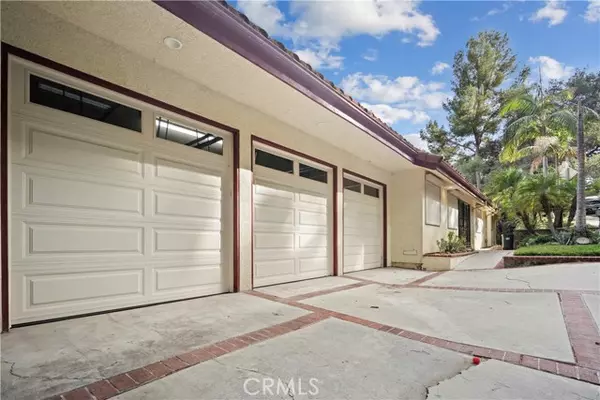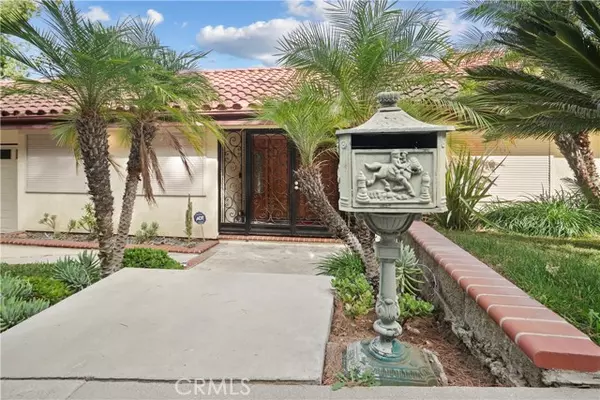REQUEST A TOUR If you would like to see this home without being there in person, select the "Virtual Tour" option and your agent will contact you to discuss available opportunities.
In-PersonVirtual Tour

$ 2,300,000
Est. payment /mo
New
3300 Beaudry Glendale, CA 91208
4 Beds
4 Baths
3,589 SqFt
UPDATED:
11/23/2024 10:29 PM
Key Details
Property Type Single Family Home
Sub Type Single Family Residence
Listing Status Active
Purchase Type For Sale
Square Footage 3,589 sqft
Price per Sqft $640
MLS Listing ID CRGD24237066
Bedrooms 4
Full Baths 4
HOA Y/N No
Year Built 1998
Lot Size 0.323 Acres
Acres 0.3234
Property Description
Nestled in Glendale’s prestigious Oakmont Country Club area, this exquisite home offers a harmonious blend of elegance and functionality. With 4 bedrooms, 4 bathrooms, an office space, and direct access to a 3-car garage, it is perfectly situated in the picturesque Verdugo Woodlands neighborhood. Surrounded by majestic oak trees and breathtaking views, the outdoor space serves as a tranquil retreat, offering fresh mountain air and a serene ambiance. The master suite, complete with a private den, is thoughtfully positioned apart from the other bedrooms for added privacy. The living area boasts a built-in TV, and most of the floors are crafted from natural wood. Secure blinds with an automated opening system add both convenience and privacy. The attached garage features custom-made cabinets, while additional fully customized cabinetry enhances the home’s functionality. Ideally located near the Oakmont Country Club and some of Los Angeles’ premier hiking and mountain biking trails, this home embodies the quintessential California lifestyle. The gourmet kitchen, a bar seating area, flows seamlessly into the family room, offering stunning views and an inviting space for relaxation and entertaining. Combining convenience and tranquility, this home is just moments from award-winni
Location
State CA
County Los Angeles
Area Listing
Zoning GLR1
Interior
Heating Central
Cooling Central Air
Fireplaces Type Living Room, Other
Fireplace Yes
Laundry Inside
Exterior
Garage Spaces 3.0
Pool None
View Y/N true
View Trees/Woods
Total Parking Spaces 3
Private Pool false
Building
Story 2
Water Public
Level or Stories Two Story
New Construction No
Schools
School District Glendale Unified
Others
Tax ID 5616017039

© 2024 BEAR, CCAR, bridgeMLS. This information is deemed reliable but not verified or guaranteed. This information is being provided by the Bay East MLS or Contra Costa MLS or bridgeMLS. The listings presented here may or may not be listed by the Broker/Agent operating this website.
Listed by Christina Karapetyan • Lion Group Investments Inc






