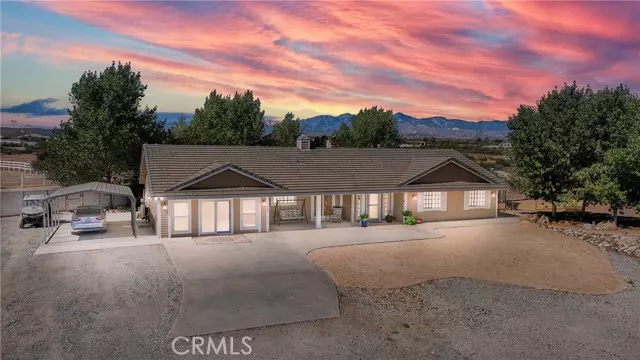REQUEST A TOUR If you would like to see this home without being there in person, select the "Virtual Tour" option and your agent will contact you to discuss available opportunities.
In-PersonVirtual Tour

$ 698,888
Est. payment /mo
New
9228 Mesquite Street Phelan, CA 92371
4 Beds
2.5 Baths
2,536 SqFt
UPDATED:
11/17/2024 10:27 PM
Key Details
Property Type Single Family Home
Sub Type Single Family Residence
Listing Status Active
Purchase Type For Sale
Square Footage 2,536 sqft
Price per Sqft $275
MLS Listing ID CRCV24234602
Bedrooms 4
Full Baths 2
Half Baths 1
HOA Y/N No
Year Built 1992
Lot Size 2.174 Acres
Acres 2.1745
Property Description
West Oak Hills, Welcome to this beautifully updated Ranch style home, nestled near the mountains in the desired Phelan Highlands. It is in the award-winning Snowline Unified School District, on paved and maintained streets. This stunning residence offers a perfect blend of beauty, and convenience, located only 8 minutes, 5 miles from the I-15 Fwy Oak Hills Exit. This spacious 4 bedroom and 2.5 bath home has a open floor plan That gives a warm comfortable feeling the minute you walk through the front door, the living room has a Wood burning fire place that has an insert/w fan that puts out heat for the entire area, including kitchen and dining area, The culinary kitchen, has new cabinets, with soft close doors and drawers, and beautiful granite counter tops, the stove is an induction type and the rest of the appliances, Dishwasher, Oven, Micro wave, and Trash compactor are all stainless. The main Bedroom has a thorough fireplace to the attached bath, that has a jacuzzi bathtub with heater so you can enjoy a luxurious soaking bubble bath with no time limit, plus a huge glass standing shower with double shower heads, and walk-in closet was also built for a safe room, the two-car garage has been turned into a family room, game room. You will enjoy the central vacuum system for easy c
Location
State CA
County San Bernardino
Area Listing
Zoning PH/R
Interior
Interior Features Bonus/Plus Room
Heating Central
Cooling Central Air
Fireplaces Type Living Room
Fireplace Yes
Laundry Laundry Room, Other
Exterior
Pool None
View Y/N true
View Mountain(s), Valley, Other
Private Pool false
Building
Story 1
Water Public
Level or Stories One Story
New Construction No
Schools
School District Snowline Joint Unified
Others
Tax ID 3038431220000

© 2024 BEAR, CCAR, bridgeMLS. This information is deemed reliable but not verified or guaranteed. This information is being provided by the Bay East MLS or Contra Costa MLS or bridgeMLS. The listings presented here may or may not be listed by the Broker/Agent operating this website.
Listed by Paula Goodspeed • GOODSPEED GROUP INC.






