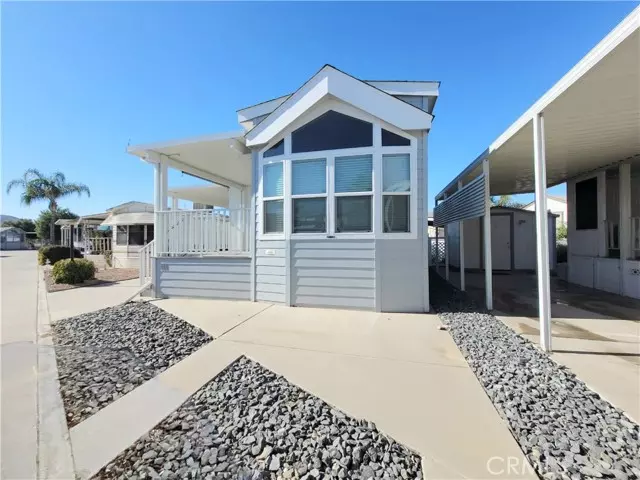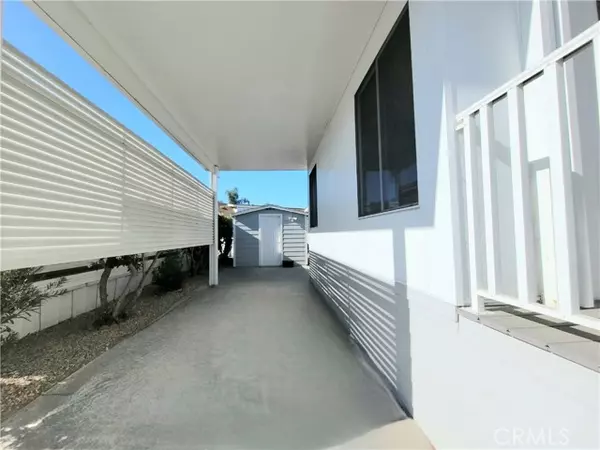REQUEST A TOUR If you would like to see this home without being there in person, select the "Virtual Tour" option and your advisor will contact you to discuss available opportunities.
In-PersonVirtual Tour

$ 148,000
Est. payment /mo
Pending
1295 S Cawston Avenue #488 Hemet, CA 92545
1 Bed
1 Bath
600 SqFt
UPDATED:
11/21/2024 10:24 PM
Key Details
Property Type Manufactured Home
Sub Type Manufactured Home
Listing Status Pending
Purchase Type For Sale
Square Footage 600 sqft
Price per Sqft $246
MLS Listing ID CRSW24226322
Bedrooms 1
Full Baths 1
HOA Fees $243/mo
HOA Y/N Yes
Year Built 2015
Lot Size 2,178 Sqft
Acres 0.05
Property Description
Stunning remodeled 2015 Park Model with California room. Sellers have spared no expense. Come see this better than new Cavco Desert Rose model with a permitted California room. New floors, new paint, full sized appliances and so much more! Home boasts a large covered patio and spacious backyard for entertaining and enjoying the sunsets. Vaulted ceilings, dual paned windows and luxury look hard flooring. Exterior has citrus trees and drought tolerant landscaping. This means more time for you to relax and enjoy all this gated community has to offer. The supersized and improved shed has electricity, water, and washer/dryer hookups and includes the appliances.
Location
State CA
County Riverside
Area Listing
Interior
Cooling Central Air
Fireplaces Type None
Fireplace No
Laundry Laundry Room, Other
Exterior
Exterior Feature Backyard, Back Yard
View Y/N true
View Mountain(s)
Private Pool true
Building
Lot Description Close to Clubhouse, Street Light(s)
Story 1
Sewer Public Sewer
Water Public
Level or Stories One Story
New Construction No
Schools
School District Hemet Unified
Others
Tax ID 460034045

© 2024 BEAR, CCAR, bridgeMLS. This information is deemed reliable but not verified or guaranteed. This information is being provided by the Bay East MLS or Contra Costa MLS or bridgeMLS. The listings presented here may or may not be listed by the Broker/Agent operating this website.
Listed by Gina Johnson • Allison James Estates & Homes






