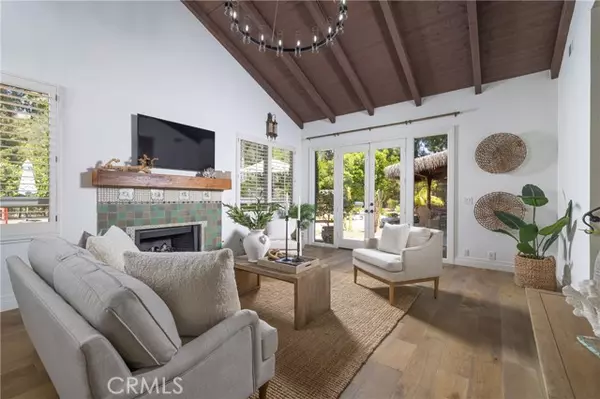
27731 Horseshoe Bend San Juan Capistrano, CA 92675
5 Beds
3.5 Baths
3,568 SqFt
OPEN HOUSE
Sat Nov 23, 12:00pm - 3:00pm
UPDATED:
11/19/2024 09:00 PM
Key Details
Property Type Single Family Home
Sub Type Single Family Residence
Listing Status Active
Purchase Type For Sale
Square Footage 3,568 sqft
Price per Sqft $770
MLS Listing ID CROC24229982
Bedrooms 5
Full Baths 3
Half Baths 1
HOA Fees $210/mo
HOA Y/N Yes
Year Built 1984
Lot Size 0.290 Acres
Acres 0.29
Property Description
Location
State CA
County Orange
Area Listing
Interior
Interior Features Den, Family Room, Kitchen/Family Combo, Office, Stone Counters, Pantry, Updated Kitchen
Heating Forced Air
Cooling Ceiling Fan(s), Central Air, Zoned
Flooring Carpet, Wood
Fireplaces Type Family Room, Gas, Gas Starter, Other
Fireplace Yes
Appliance Dishwasher, Disposal, Gas Range, Microwave, Range, Free-Standing Range, Refrigerator, Water Filter System, Tankless Water Heater
Laundry 220 Volt Outlet, Dryer, Laundry Room, Washer, Other, Inside
Exterior
Exterior Feature Lighting, Backyard, Garden, Back Yard, Front Yard, Sprinklers Back, Sprinklers Front, Other
Garage Spaces 3.0
Pool Gas Heat, Gunite, In Ground, Spa
Utilities Available Sewer Connected, Cable Connected, Natural Gas Connected
View Y/N true
View Canyon, City Lights, Greenbelt, Hills, Mountain(s), Panoramic, Trees/Woods, Other
Handicap Access None
Total Parking Spaces 3
Private Pool true
Building
Lot Description Cul-De-Sac, Street Light(s), Landscape Misc, Storm Drain
Story 2
Foundation Raised, Slab
Sewer Public Sewer
Water Public
Architectural Style Custom, Spanish
Level or Stories Two Story
New Construction No
Schools
School District Capistrano Unified
Others
Tax ID 65022112







