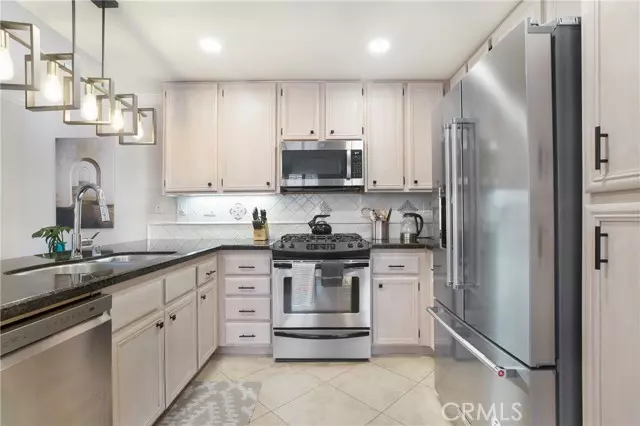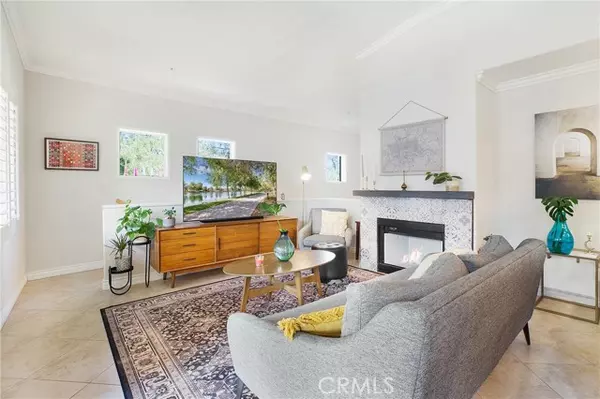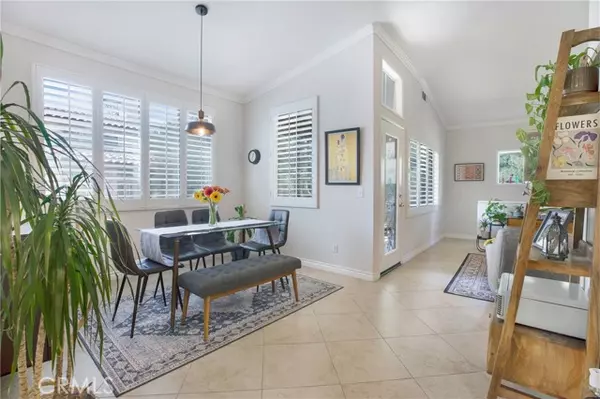
9 Tierra Plano Rancho Santa Margarita, CA 92688
2 Beds
2 Baths
1,106 SqFt
OPEN HOUSE
Sat Nov 23, 2:00pm - 4:00pm
Sun Nov 24, 1:00pm - 4:00pm
UPDATED:
11/21/2024 05:08 PM
Key Details
Property Type Townhouse
Sub Type Townhouse
Listing Status Active
Purchase Type For Sale
Square Footage 1,106 sqft
Price per Sqft $696
MLS Listing ID CROC24225256
Bedrooms 2
Full Baths 2
HOA Fees $518/mo
HOA Y/N Yes
Year Built 1997
Lot Size 1,000 Sqft
Acres 0.023
Property Description
Location
State CA
County Orange
Area Listing
Interior
Interior Features Kitchen/Family Combo, Storage
Heating Central
Cooling Central Air
Flooring Carpet
Fireplaces Type Living Room
Fireplace Yes
Appliance Dishwasher, Disposal, Microwave, Refrigerator
Laundry Dryer, Washer
Exterior
Garage Spaces 1.0
Pool Spa
View Y/N true
View Hills, Trees/Woods, Other
Total Parking Spaces 1
Private Pool false
Building
Lot Description Street Light(s), Storm Drain
Story 2
Sewer Public Sewer
Water Public
Level or Stories Two Story
New Construction No
Schools
School District Saddleback Valley Unified
Others
Tax ID 93812305







