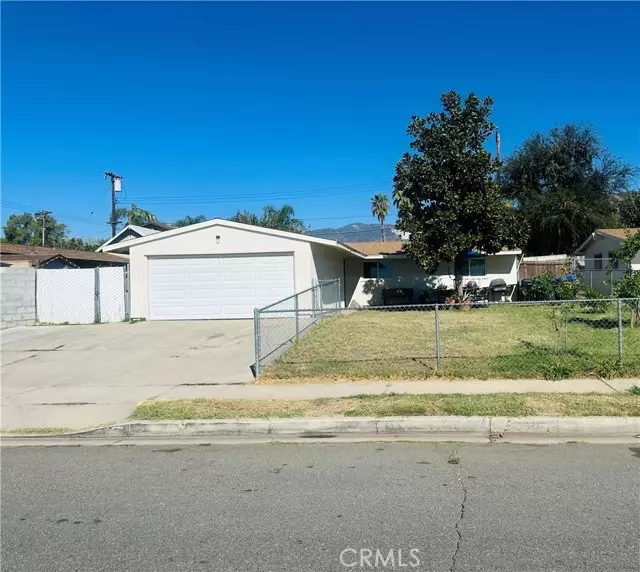REQUEST A TOUR If you would like to see this home without being there in person, select the "Virtual Tour" option and your agent will contact you to discuss available opportunities.
In-PersonVirtual Tour

$ 499,000
Est. payment /mo
Active
26920 14th Street Highland, CA 92346
3 Beds
1.5 Baths
1,056 SqFt
UPDATED:
10/30/2024 10:20 PM
Key Details
Property Type Single Family Home
Sub Type Single Family Residence
Listing Status Active
Purchase Type For Sale
Square Footage 1,056 sqft
Price per Sqft $472
MLS Listing ID CRIV24221934
Bedrooms 3
Full Baths 1
Half Baths 1
HOA Y/N No
Year Built 1956
Lot Size 7,169 Sqft
Acres 0.1646
Property Description
Welcome to this Beautiful and greatly upgraded, and maintained Open Floor Plan 3 bed/1.5 bath home.. Just freshly exterior painted. Astonishing kitchen, now you can enjoy the neat and elegant granite counter top, very well blended with a beautiful an exquisite backsplash. Greatly illuminated and cozy living room, adding a nice and relaxin touch the double sided fireplace. This awesome home offers easy-to-maintaine flooring tile and laminated wood thought out, ensuring both style and durability. Nice and just upgraded bathrooms with quartz counter tops. All 3 bedrooms are spacious and well illuminated. Sliding door leads to the back yard, where sits a very convenient covered patio, and plenty of space for kids and pets to play or to planting a garden, also offers Side Patio. Gated yard and have access through a side door to the side and back yard. Energy efficient windows and sliding door. Located in a nice and quiet neighborhood in the center of Highland. Very conveniently located close to the 210 FWY, Schools, parks, shopping centers, also close to San Manuel Indian Casino. There is an extra room in the back yard, which is a perfect option to generate extra income but do not know if it s permitted( BUYER AND BUYER'S AGENT TO DO YOUR ON DU DILIGENCES). It won't last!!!!!!!!
Location
State CA
County San Bernardino
Area Listing
Interior
Heating Central
Cooling Central Air
Fireplaces Type Living Room
Fireplace Yes
Laundry In Garage
Exterior
Garage Spaces 2.0
Pool None
View Y/N true
View Mountain(s)
Total Parking Spaces 2
Private Pool false
Building
Lot Description Street Light(s)
Story 1
Sewer Public Sewer
Water Public
Level or Stories One Story
New Construction No
Schools
School District San Bernardino City Unified
Others
Tax ID 1191441020000

© 2024 BEAR, CCAR, bridgeMLS. This information is deemed reliable but not verified or guaranteed. This information is being provided by the Bay East MLS or Contra Costa MLS or bridgeMLS. The listings presented here may or may not be listed by the Broker/Agent operating this website.
Listed by SOCORRO MEMBRENO QUINONES • M G R REAL ESTATE






