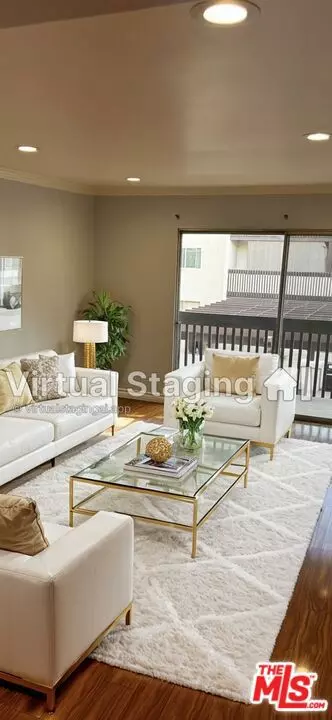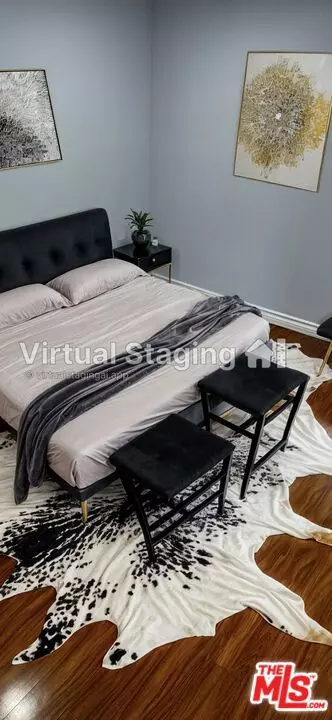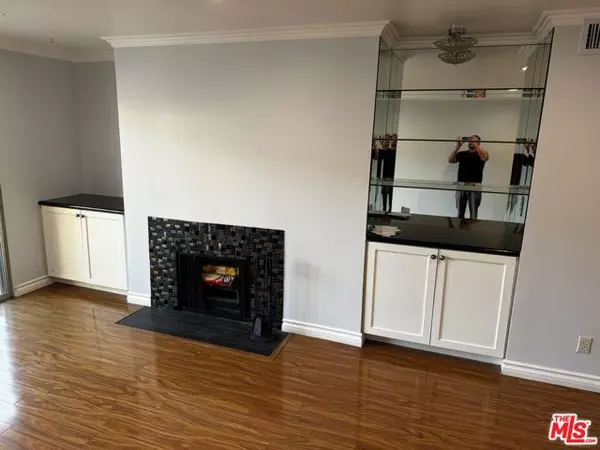REQUEST A TOUR If you would like to see this home without being there in person, select the "Virtual Tour" option and your agent will contact you to discuss available opportunities.
In-PersonVirtual Tour

$ 515,000
Est. payment /mo
Active
5334 Lindley Avenue #205 Encino (los Angeles), CA 91316
1 Bed
1 Bath
823 SqFt
UPDATED:
11/20/2024 08:07 PM
Key Details
Property Type Condo
Sub Type Condominium
Listing Status Active
Purchase Type For Sale
Square Footage 823 sqft
Price per Sqft $625
MLS Listing ID CL24456421
Bedrooms 1
Full Baths 1
HOA Fees $449/mo
HOA Y/N Yes
Year Built 1970
Lot Size 2.143 Acres
Acres 2.1427
Property Description
Welcome to your dream home in the heart of Encino! This inviting and cozy condominium perfectly blends modern living with comfort, featuring an array of impressive amenities that will make you feel right at home.Step inside through the stunning double doors, where you'll be greeted by an open floor plan that seamlessly connects the living, dining, and kitchen area that is ideal for entertaining or simply relaxing after a long day. The inviting living room boasts a warm fireplace, creating a cozy ambiance for those chilly seasonal California evenings. Large glass doors lead to your expansive private balcony, perfect for morning coffee or evening sunsets. Enjoy casual meals in the charming breakfast nook or sip cocktails at the stylish bar, making entertaining a breeze. This unit comes with the incredible benefit of two designated parking spaces, a rare find in this vibrant community. Living at Encino Villas means enjoying not just a beautiful home but also a wealth of amenities designed for relaxation and recreation. Residents have access to a fully-equipped onsite gym, a game room for fun gatherings, and a BBQ area perfect for summer cookouts. Dive into the refreshing pool, unwind in the clubhouse, or soak your cares away in the luxurious jacuzzi, your oasis of leisure awaits! Ne
Location
State CA
County Los Angeles
Area Listing
Zoning LAR3
Interior
Interior Features Breakfast Bar
Heating Forced Air, Central
Cooling Central Air
Flooring Laminate
Fireplaces Type Living Room
Fireplace Yes
Appliance Microwave
Laundry Community Facility
Exterior
Pool In Ground, Spa, Fenced
View Y/N true
View Other
Total Parking Spaces 2
Private Pool false
Building
Story 1
Architectural Style Contemporary
Level or Stories One Story
New Construction No
Others
Tax ID 2162003154

© 2024 BEAR, CCAR, bridgeMLS. This information is deemed reliable but not verified or guaranteed. This information is being provided by the Bay East MLS or Contra Costa MLS or bridgeMLS. The listings presented here may or may not be listed by the Broker/Agent operating this website.
Listed by Shawn Collins • Horizon Real Estate Management Group






