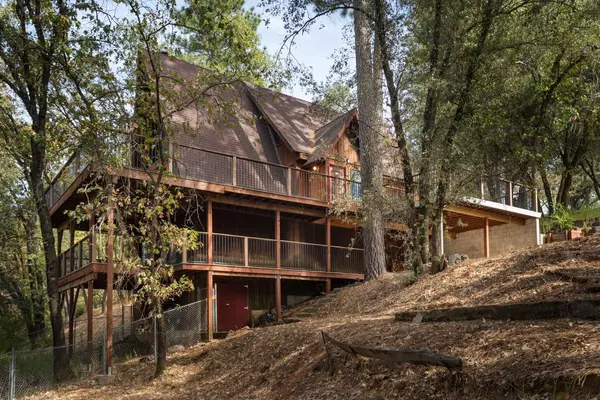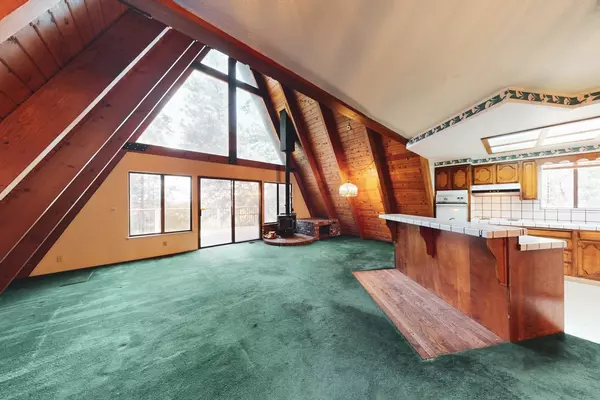
210 E View DR Applegate, CA 95703
3 Beds
3 Baths
2,500 SqFt
UPDATED:
11/21/2024 03:49 PM
Key Details
Property Type Single Family Home
Sub Type Single Family Residence
Listing Status Pending
Purchase Type For Sale
Square Footage 2,500 sqft
Price per Sqft $179
Subdivision Sierra Crest 03
MLS Listing ID 224115980
Bedrooms 3
Full Baths 3
HOA Y/N No
Originating Board MLS Metrolist
Year Built 1976
Lot Size 2.620 Acres
Acres 2.62
Property Description
Location
State CA
County Placer
Area 12302
Direction Lake Arthur Rd to Hillside Dr to E View Dr
Rooms
Family Room Deck Attached, Great Room, View, Other
Master Bathroom Shower Stall(s), Tub, Tub w/Shower Over
Master Bedroom Closet, Ground Floor, Sitting Area
Living Room Cathedral/Vaulted, Deck Attached, Great Room, View, Open Beam Ceiling
Dining Room Dining/Family Combo, Dining/Living Combo
Kitchen Ceramic Counter, Island, Island w/Sink, Kitchen/Family Combo, Tile Counter
Interior
Interior Features Cathedral Ceiling, Storage Area(s), Open Beam Ceiling
Heating Central, Wood Stove
Cooling Central
Flooring Carpet, Linoleum
Fireplaces Number 2
Fireplaces Type Living Room, Family Room, Wood Burning, Free Standing, Wood Stove
Appliance Built-In Electric Oven, Dishwasher, Disposal, Electric Cook Top
Laundry Cabinets, Dryer Included, Inside Room
Exterior
Exterior Feature Balcony
Parking Features Covered, Guest Parking Available
Carport Spaces 2
Fence Back Yard, Partial, Chain Link
Utilities Available Public, Electric
View Canyon, Forest, Woods
Roof Type Shingle,Composition
Topography Downslope,Forest,Hillside,Trees Many
Street Surface Asphalt,Paved
Porch Uncovered Deck
Private Pool No
Building
Lot Description Secluded, Shape Irregular
Story 3
Foundation Raised
Sewer Septic Connected, Septic System
Water Water District
Architectural Style A-Frame, Bungalow, Tudor
Level or Stories ThreeOrMore
Schools
Elementary Schools Placer Hills Union
Middle Schools Placer Hills Union
High Schools Placer Union High
School District Placer
Others
Senior Community No
Tax ID 073-080-012-000
Special Listing Condition Successor Trustee Sale
Pets Allowed Yes







