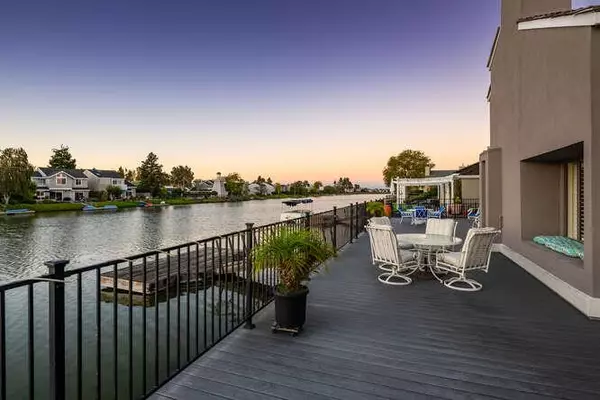
601 Marlin CT Redwood Shores, CA 94065
4 Beds
2 Baths
2,360 SqFt
UPDATED:
11/08/2024 05:17 PM
Key Details
Property Type Single Family Home
Sub Type Single Family Home
Listing Status Pending
Purchase Type For Sale
Square Footage 2,360 sqft
Price per Sqft $1,228
MLS Listing ID ML81984233
Style Contemporary
Bedrooms 4
Full Baths 2
Year Built 1974
Lot Size 8,750 Sqft
Property Description
Location
State CA
County San Mateo
Area Sea Bridge Ponderosa
Zoning R10006
Rooms
Family Room Separate Family Room
Other Rooms Attic, Formal Entry, Laundry Room, Storage
Dining Room Dining Area in Family Room, Dining Area in Living Room, Formal Dining Room
Kitchen 220 Volt Outlet, Countertop - Granite, Dishwasher, Exhaust Fan, Ice Maker, Microwave, Oven - Electric, Oven Range, Pantry, Refrigerator
Interior
Heating Central Forced Air - Gas
Cooling None
Flooring Carpet, Tile
Fireplaces Type Family Room, Gas Burning, Gas Log, Living Room
Laundry Dryer, Electricity Hookup (110V), Electricity Hookup (220V), In Utility Room, Inside, Washer
Exterior
Exterior Feature Back Yard, Boat Dock, Deck , Drought Tolerant Plants, Sprinklers - Auto
Garage Attached Garage, On Street
Garage Spaces 2.0
Fence Fenced Back, Fenced Front, Rail, Split Rail , Wood
Utilities Available Individual Electric Meters, Individual Gas Meters, Public Utilities
View Court, Water, Water Front
Roof Type Tar and Gravel,Wood Shakes / Shingles
Building
Lot Description Grade - Level, Views
Story 1
Foundation Concrete Slab, Reinforced Concrete
Sewer Sewer - Public, Sewer Connected
Water Individual Water Meter, Public
Level or Stories 1
Others
Tax ID 095-100-010
Miscellaneous Garden Window,High Ceiling ,Vaulted Ceiling ,Wet Bar
Horse Property No
Special Listing Condition Not Applicable







