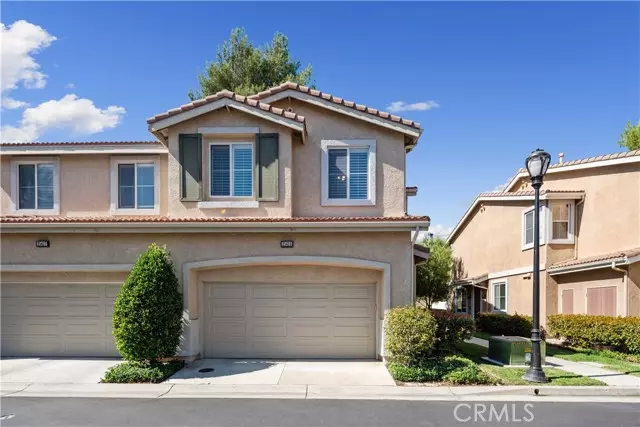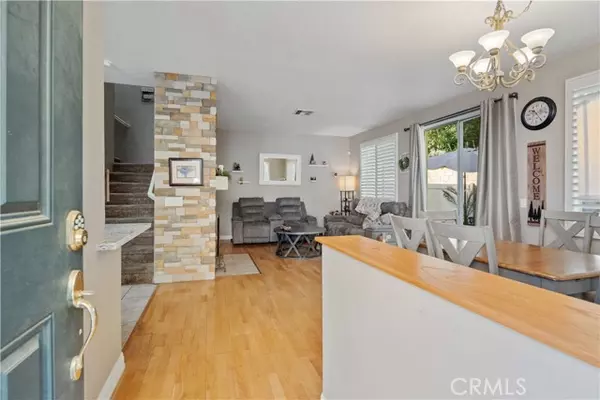REQUEST A TOUR If you would like to see this home without being there in person, select the "Virtual Tour" option and your agent will contact you to discuss available opportunities.
In-PersonVirtual Tour

$ 675,000
Est. payment /mo
Active
25419 Calcutta Pass Lane Saugus (santa Clarita), CA 91350
4 Beds
3 Baths
1,790 SqFt
UPDATED:
11/20/2024 08:07 PM
Key Details
Property Type Townhouse
Sub Type Townhouse
Listing Status Active
Purchase Type For Sale
Square Footage 1,790 sqft
Price per Sqft $377
MLS Listing ID CRSR24214916
Bedrooms 4
Full Baths 3
HOA Fees $334/mo
HOA Y/N Yes
Year Built 2000
Lot Size 10,183 Sqft
Acres 0.2338
Property Description
Come and see this beautiful two-story home nestled within the exclusive gated Oak Lane community of Santa Clarita. This home boasts a stunning kitchen with sleek quartz countertops and a stylish tile backsplash, perfect for those who love to cook and entertain. The living room is warm and inviting, featuring a stone fireplace and a built-in entertainment center, while the adjacent dining area is enhanced by a lovely chandelier. Downstairs, you'll find a convenient bathroom for guests. The oversized primary suite offers a ceiling fan, a spacious en-suite bathroom with a standing shower, a separate soaking tub, dual sinks, and a custom walk-in closet. There are three additional bedrooms, along with a hall bathroom featuring dual sinks and a shower/tub combo. Other notable features include upstrairs skylights letting in natural light, a newer HVAC system for year-round comfort, plantation shutters throughout, and a well-equipped laundry room with plenty of storage space. The direct access two-car garage includes an additional storage nook and overhead storage, and the private backyard offers beautiful hardscape, ideal for outdoor relaxation and entertaining. The Oak Lane community provides fantastic amenities such as controlled access, a pool, and a relaxing spa just to name a few.
Location
State CA
County Los Angeles
Area Listing
Zoning SCUR
Interior
Cooling Central Air
Fireplaces Type Living Room
Fireplace Yes
Laundry Laundry Room
Exterior
Garage Spaces 2.0
Pool Spa
View Y/N true
View Other
Total Parking Spaces 2
Private Pool false
Building
Story 2
Sewer Public Sewer
Water Public
Level or Stories Two Story
New Construction No
Schools
School District William S. Hart Union High
Others
Tax ID 2836064029

© 2024 BEAR, CCAR, bridgeMLS. This information is deemed reliable but not verified or guaranteed. This information is being provided by the Bay East MLS or Contra Costa MLS or bridgeMLS. The listings presented here may or may not be listed by the Broker/Agent operating this website.
Listed by Brandon Montemayor • RE/MAX of Santa Clarita






