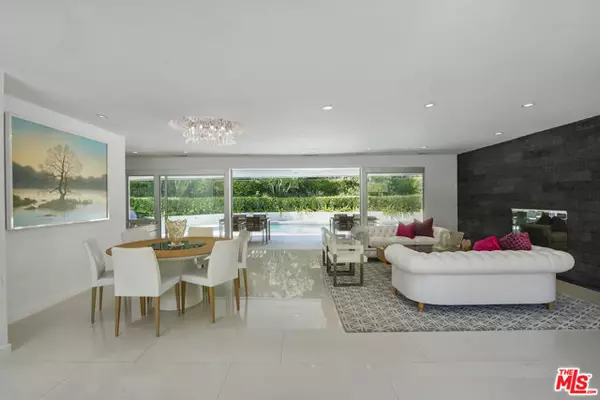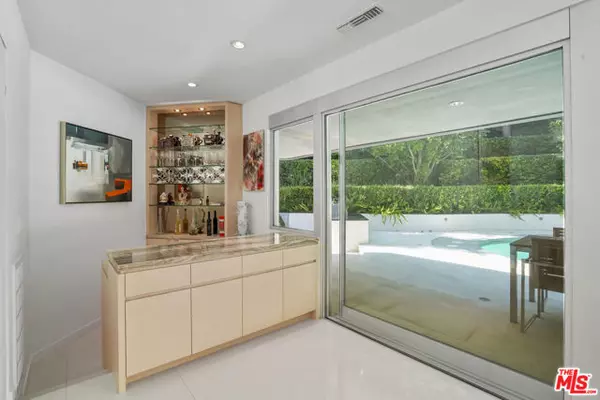REQUEST A TOUR If you would like to see this home without being there in person, select the "Virtual Tour" option and your agent will contact you to discuss available opportunities.
In-PersonVirtual Tour

$ 15,900
Active
10132 Hillgrove Drive Beverly Hills, CA 90210
4 Beds
4.5 Baths
3,226 SqFt
UPDATED:
10/12/2024 01:28 PM
Key Details
Property Type Single Family Home
Sub Type Single Family Residence
Listing Status Active
Purchase Type For Rent
Square Footage 3,226 sqft
MLS Listing ID CL24448701
Bedrooms 4
Full Baths 4
Half Baths 1
HOA Y/N No
Year Built 1948
Lot Size 0.365 Acres
Acres 0.37
Property Description
Nestled behind towering hedges and accessed through a gated entrance, this secluded retreat opens with a grand motor court. The home, a beautifully reimagined mid-century masterpiece, is wrapped in floor-to-ceiling glass, filling the open-plan living spaces with natural light. A seamless blend of wood, stone, and glass throughout creates an atmosphere of refined sophistication. The primary suite offers a luxurious escape, featuring a spa-like bath and dual walk-in closets. A versatile den/study provides a perfect space for work or relaxation. At the heart of the home is a gourmet kitchen, equipped with top-tier appliances and designed for both culinary art and style. Outside, a resort-like pool is surrounded by lush, manicured landscaping, offering a peaceful setting for relaxation. The outdoor space also includes a built-in barbecue and bar area, ideal for entertaining. A separate room, located just steps away, offers flexibility as a small studio or additional storage. This property embodies both luxury and privacy, with flawless design and craftsmanship creating a timeless, welcoming sanctuary.
Location
State CA
County Los Angeles
Area Listing
Zoning LARE
Interior
Heating Central
Cooling Central Air
Flooring Tile
Fireplaces Type Living Room
Fireplace Yes
Appliance Dishwasher, Disposal, Microwave, Refrigerator, Dryer
Laundry Dryer, Washer, In Unit
Exterior
Pool In Ground
View Y/N false
View None
Total Parking Spaces 2
Private Pool false
Building
Story 2
Architectural Style Other
Level or Stories Two Story
New Construction No
Others
Tax ID 4358008013

© 2024 BEAR, CCAR, bridgeMLS. This information is deemed reliable but not verified or guaranteed. This information is being provided by the Bay East MLS or Contra Costa MLS or bridgeMLS. The listings presented here may or may not be listed by the Broker/Agent operating this website.
Listed by Katia Miramontes • Coldwell Banker Realty






