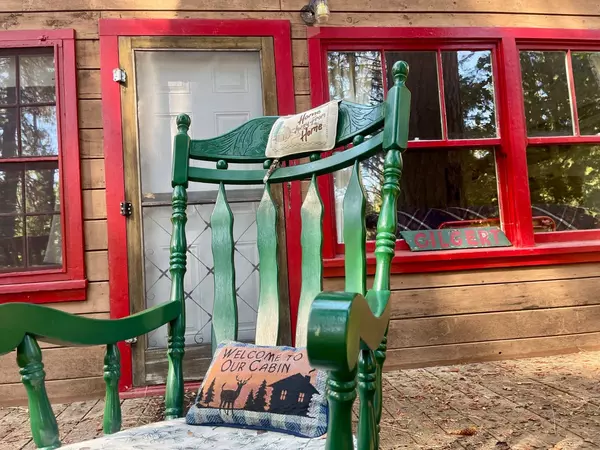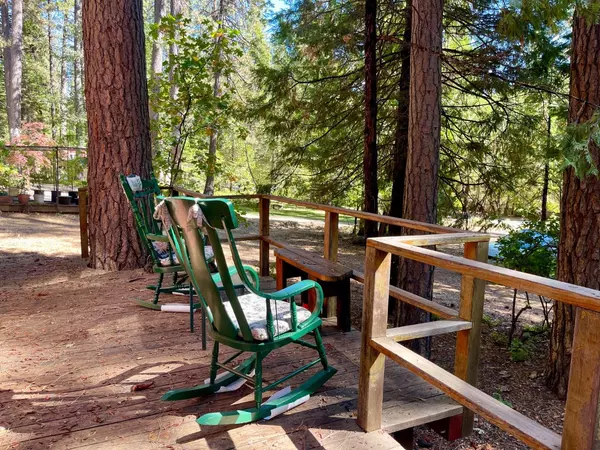
2732 Pine DR Arnold, CA 95223
1 Bed
1 Bath
840 SqFt
UPDATED:
10/16/2024 03:26 AM
Key Details
Property Type Single Family Home
Sub Type Single Family Residence
Listing Status Pending
Purchase Type For Sale
Square Footage 840 sqft
Price per Sqft $267
Subdivision Meadowmont Subdivision
MLS Listing ID 224111586
Bedrooms 1
Full Baths 1
HOA Fees $24/ann
HOA Y/N Yes
Originating Board MLS Metrolist
Year Built 1957
Lot Size 0.440 Acres
Acres 0.44
Property Description
Location
State CA
County Calaveras
Area 22024
Direction Highway 4 to Cedar to Pine. Located on Dead End portion of Street. Right Side.
Rooms
Living Room Great Room, View
Dining Room Dining/Living Combo
Kitchen Laminate Counter
Interior
Heating Fireplace(s)
Cooling None
Flooring Vinyl, Wood
Fireplaces Number 1
Fireplaces Type Living Room, Wood Burning
Window Features Window Screens
Appliance Free Standing Electric Range
Laundry None
Exterior
Garage No Garage
Fence None
Utilities Available Electric
Amenities Available None
View Forest
Roof Type Composition
Topography Lot Grade Varies
Porch Uncovered Deck
Private Pool No
Building
Lot Description Dead End
Story 2
Foundation PillarPostPier, Raised
Sewer Septic System
Water Well
Architectural Style Bungalow, Cabin
Level or Stories Two
Schools
Elementary Schools Vallecito Union
Middle Schools Vallecito Union
High Schools Brett Harte Union
School District Calaveras
Others
Senior Community No
Tax ID 028-025-009
Special Listing Condition None







