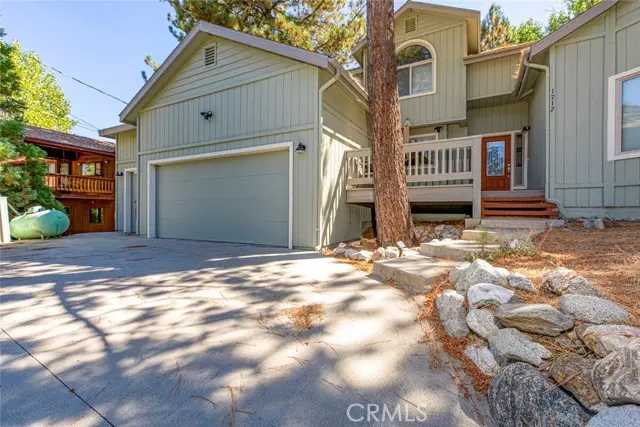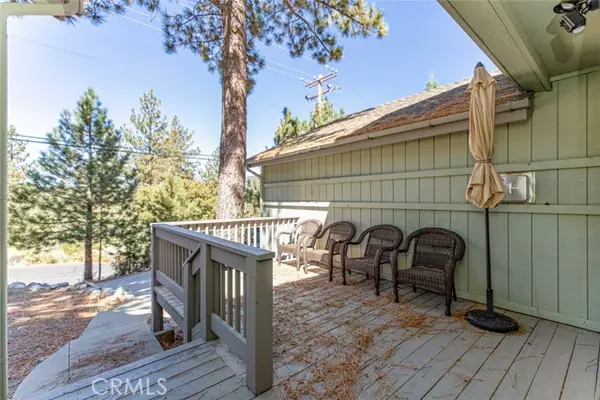REQUEST A TOUR If you would like to see this home without being there in person, select the "Virtual Tour" option and your agent will contact you to discuss available opportunities.
In-PersonVirtual Tour

$ 620,000
Est. payment /mo
Active
1712 Woodland Drive Pine Mtn Club, CA 93222
4 Beds
2.5 Baths
2,459 SqFt
UPDATED:
09/27/2024 02:51 PM
Key Details
Property Type Single Family Home
Sub Type Single Family Residence
Listing Status Active
Purchase Type For Sale
Square Footage 2,459 sqft
Price per Sqft $252
MLS Listing ID CRGD24196751
Bedrooms 4
Full Baths 2
Half Baths 1
HOA Fees $1,964/ann
HOA Y/N Yes
Year Built 2007
Lot Size 10,330 Sqft
Acres 0.2371
Property Description
Stunning Mountain Retreat with Modern Upgrades and Breathtaking Views in Pine Mountain Club! Welcome to 1712 Woodland Dr, Pine Mountain Club, CA 93222! This charming mountain home offers a perfect blend of rustic elegance and contemporary comfort, nestled in the tranquil woods of the highly desirable Pine Mountain Club community. Whether you’re seeking a peaceful full-time residence or a serene weekend getaway, this property has it all. Featuring 3 spacious bedrooms and 2 bathrooms, this home is designed for comfortable living. The open-concept living area boasts gorgeous vaulted ceilings with recessed lighting, a cozy fireplace, and large windows that flood the space with natural light while showcasing the breathtaking mountain views. The kitchen is a chef's delight, featuring custom cabinetry that provides ample storage and style, perfect for preparing family meals or entertaining guests. Upstairs, you’ll find a gorgeous balcony off the second floor that offers panoramic views of the surrounding mountains covered with pine trees—an ideal spot for enjoying your morning coffee or evening sunsets. Step outside to the expansive deck on the main level, perfect for outdoor dining or simply soaking in the beauty of your surroundings. The large, tree-filled lot provides a sense o
Location
State CA
County Kern
Area Listing
Zoning E
Interior
Heating Forced Air
Cooling Central Air
Fireplaces Type Living Room
Fireplace Yes
Laundry Other
Exterior
Garage Spaces 2.0
Utilities Available Other Water/Sewer
View Y/N true
View Mountain(s)
Total Parking Spaces 2
Private Pool false
Building
Story 2
Water Public, Other
Level or Stories Two Story
New Construction No
Schools
School District El Tejon Unified
Others
Tax ID 32816209007

© 2024 BEAR, CCAR, bridgeMLS. This information is deemed reliable but not verified or guaranteed. This information is being provided by the Bay East MLS or Contra Costa MLS or bridgeMLS. The listings presented here may or may not be listed by the Broker/Agent operating this website.
Listed by Sokrat Arzumanyan • Coldwell Banker Hallmark






