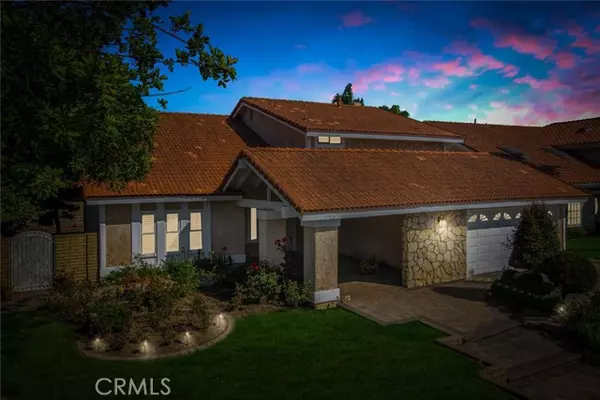
17920 Mount Coulter Street Fountain Valley, CA 92708
5 Beds
4 Baths
2,918 SqFt
OPEN HOUSE
Sun Nov 24, 1:00pm - 4:00pm
UPDATED:
11/21/2024 05:41 PM
Key Details
Property Type Single Family Home
Sub Type Single Family Residence
Listing Status Active
Purchase Type For Sale
Square Footage 2,918 sqft
Price per Sqft $604
MLS Listing ID CROC24198650
Bedrooms 5
Full Baths 4
HOA Y/N No
Year Built 1976
Lot Size 7,280 Sqft
Acres 0.1671
Property Description
Location
State CA
County Orange
Area Listing
Interior
Interior Features Family Room, In-Law Floorplan, Kitchen/Family Combo, Storage, Breakfast Bar, Breakfast Nook, Pantry, Updated Kitchen
Heating Central
Cooling Ceiling Fan(s), Central Air
Flooring Vinyl, Wood
Fireplaces Type Family Room
Fireplace Yes
Window Features Double Pane Windows
Appliance Dishwasher, Double Oven, Disposal, Gas Range, Microwave
Laundry In Garage
Exterior
Exterior Feature Backyard, Garden, Back Yard, Front Yard, Other
Garage Spaces 2.0
Pool None
Utilities Available Sewer Connected, Cable Available, Natural Gas Connected
View Y/N false
View None
Total Parking Spaces 2
Private Pool false
Building
Lot Description Corner Lot, Irregular Lot, Level, Other, Street Light(s), Landscape Misc, Storm Drain
Story 2
Foundation Slab
Sewer Public Sewer
Water Public
Architectural Style Contemporary
Level or Stories Two Story
New Construction No
Schools
School District Huntington Beach Union High
Others
Tax ID 16726121







