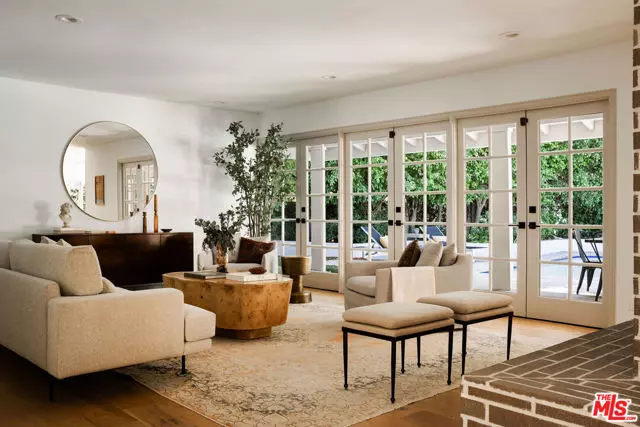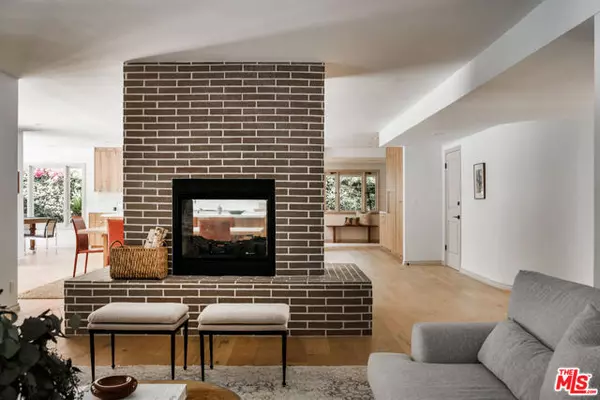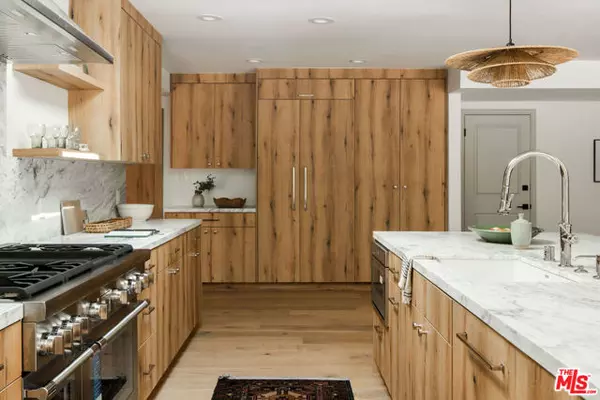REQUEST A TOUR If you would like to see this home without being there in person, select the "Virtual Tour" option and your agent will contact you to discuss available opportunities.
In-PersonVirtual Tour

$ 3,150,000
Est. payment /mo
Active
3433 Wrightview Drive Studio City (los Angeles), CA 91604
3 Beds
3 Baths
2,789 SqFt
UPDATED:
11/15/2024 05:04 PM
Key Details
Property Type Single Family Home
Sub Type Single Family Residence
Listing Status Active
Purchase Type For Sale
Square Footage 2,789 sqft
Price per Sqft $1,129
MLS Listing ID CL24442247
Bedrooms 3
Full Baths 3
HOA Y/N No
Year Built 1956
Lot Size 9,921 Sqft
Acres 0.2278
Property Description
Tucked away in the tranquil hills of Studio City, this single-story masterpiece redefines modern living on a generous 9,000+ square foot lot located on a private cul-de-sac street. This home has been designed by renowned designers with a long list of celebrity clients. The entire home has been remodeled with top of the line finishes and fixtures which all have been independently sourced. Enter through grand double doors into an open living space where walls of glass invite sunlight to cascade in, creating an airy and inviting atmosphere. The kitchen is a chef's dream, equipped with premium appliances, a central island perfect for casual dining, and a cozy breakfast nook that basks in morning light. Both the family room and living room are anchored by elegant fireplaces, with French doors that beckon you to the outdoor haven beyond. Three spacious bedrooms are thoughtfully distributed throughout the home, with the primary suite standing out as a sanctuary of its own. French doors from the primary suite open to a secluded courtyard, while the ensuite bathroom rivals any spa, featuring a jetted tub, expansive shower, and dual vanities. The backyard is a lush, private retreat, offering a resort-style pool with a Baja shelf, an inviting spa, a covered patio for shaded relaxation, and
Location
State CA
County Los Angeles
Area Listing
Zoning LARE
Interior
Interior Features Family Room, Library
Heating Central
Cooling Central Air
Flooring Wood
Fireplaces Type Living Room
Fireplace Yes
Appliance Dishwasher, Refrigerator
Laundry Inside
Exterior
Pool In Ground, Spa
Total Parking Spaces 2
Private Pool false
Building
Story 1
Water Public
Architectural Style Traditional
Level or Stories One Story
New Construction No
Others
Tax ID 2380013010

© 2024 BEAR, CCAR, bridgeMLS. This information is deemed reliable but not verified or guaranteed. This information is being provided by the Bay East MLS or Contra Costa MLS or bridgeMLS. The listings presented here may or may not be listed by the Broker/Agent operating this website.
Listed by Tim Gavin • Coldwell Banker Realty






