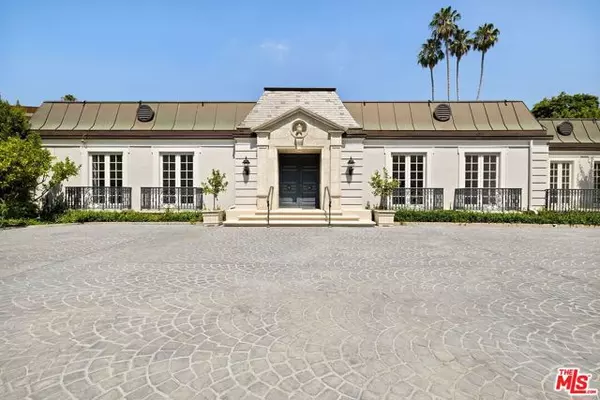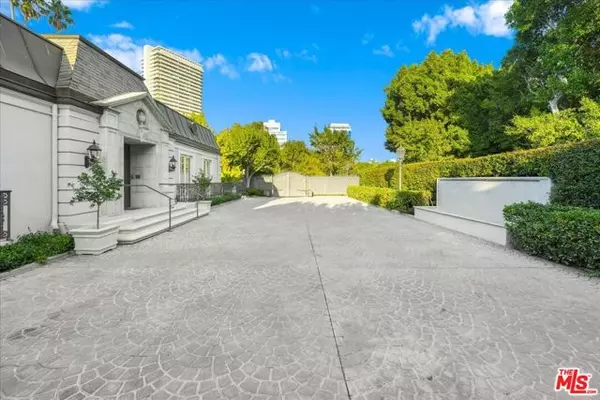REQUEST A TOUR If you would like to see this home without being there in person, select the "Virtual Tour" option and your agent will contact you to discuss available opportunities.
In-PersonVirtual Tour

$ 15,995,000
Est. payment /mo
Active
801 N Alta Drive Beverly Hills, CA 90210
4 Beds
6 Baths
5,766 SqFt
UPDATED:
11/10/2024 07:08 PM
Key Details
Property Type Single Family Home
Sub Type Single Family Residence
Listing Status Active
Purchase Type For Sale
Square Footage 5,766 sqft
Price per Sqft $2,774
MLS Listing ID CL24442159
Bedrooms 4
Full Baths 6
HOA Y/N No
Year Built 1952
Lot Size 0.558 Acres
Acres 0.558
Property Description
Welcome to this stunning, fully renovated single-story Hollywood Regency-style estate, nestled in the prestigious and iconic Flats of Beverly Hills. Spanning an impressive nearly 5,800 sq. ft.t on one level, this luxurious residence offers the perfect blend of classic elegance and modern sophistication. Situated on an expansive, over 24,300 sq. ft. lot, this property is a true oasis of privacy and tranquility. Completely gated and secure, the home features ample off-street parking for 15+ cars, making it ideal for hosting large gatherings and events. Step inside to discover an impeccably designed interior, boasting four spacious bedrooms and six lavish bathrooms. The master suite is a serene retreat, complete with a spa-like ensuite and walk-in closet. The gourmet kitchen, formal dining room, and multiple living areas provide the perfect backdrop for both intimate family dinners and grand-scale entertaining. Outdoors, the property continues to impress with its resort-style amenities. The sparkling pool is surrounded by lush landscaping and offers ample space and privacy for sunbathing and relaxing. The expansive patio area is perfect for alfresco dining, while the gardens provide endless opportunities for outdoor activities and entertainment. This one-of-a-kind estate embodies th
Location
State CA
County Los Angeles
Area Listing
Zoning BHR1
Interior
Interior Features Family Room
Heating Central
Cooling Central Air
Fireplaces Type Den, Gas
Fireplace Yes
Appliance Dishwasher, Microwave
Laundry Dryer, Laundry Room, Washer
Exterior
Pool In Ground
View Y/N true
View Trees/Woods
Total Parking Spaces 15
Private Pool false
Building
Story 1
Architectural Style Modern/High Tech
Level or Stories One Story
New Construction No
Others
Tax ID 4350001021

© 2024 BEAR, CCAR, bridgeMLS. This information is deemed reliable but not verified or guaranteed. This information is being provided by the Bay East MLS or Contra Costa MLS or bridgeMLS. The listings presented here may or may not be listed by the Broker/Agent operating this website.
Listed by Nicholas Hassel • The Dean Company






