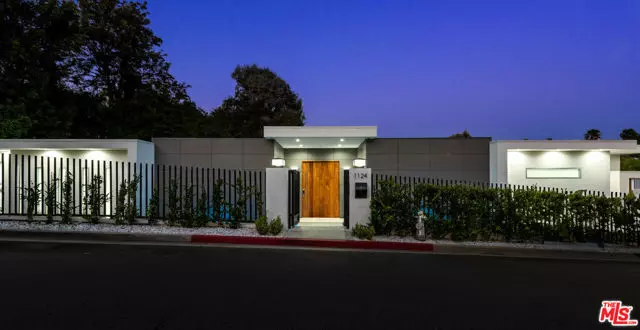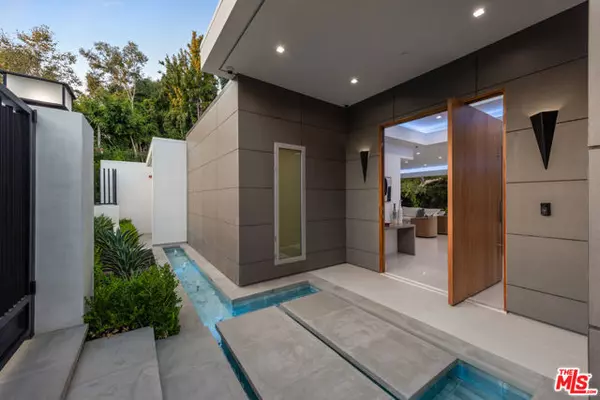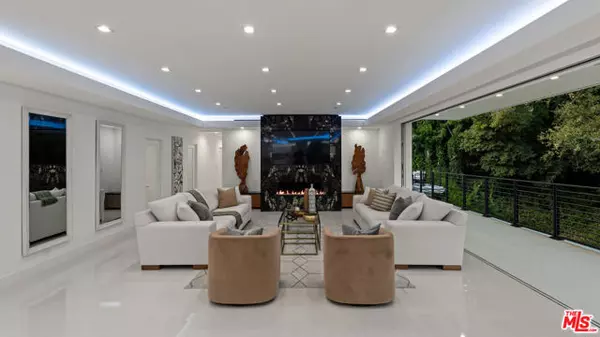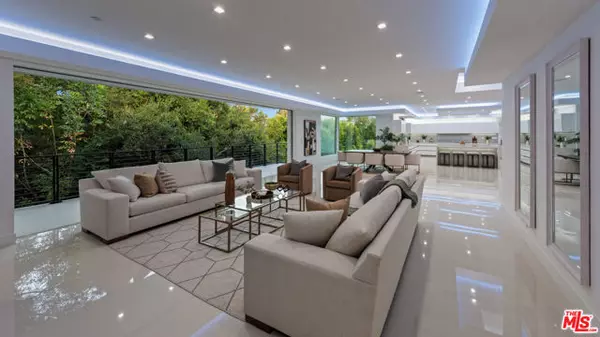
1124 Summit Drive Beverly Hills, CA 90210
3 Beds
3.5 Baths
2,256 SqFt
UPDATED:
09/16/2024 09:27 PM
Key Details
Property Type Single Family Home
Sub Type Single Family Residence
Listing Status Active
Purchase Type For Sale
Square Footage 2,256 sqft
Price per Sqft $3,100
MLS Listing ID CL24438399
Bedrooms 3
Full Baths 3
Half Baths 1
HOA Y/N No
Year Built 1962
Lot Size 0.435 Acres
Acres 0.4348
Property Description
Location
State CA
County Los Angeles
Area Listing
Zoning BHR1
Interior
Interior Features Family Room, Breakfast Bar, Kitchen Island
Heating Central
Cooling Central Air
Flooring Tile
Fireplaces Type Living Room
Fireplace Yes
Appliance Refrigerator
Laundry Dryer, Laundry Room, Washer
Exterior
Garage Spaces 2.0
Pool In Ground, Spa
View Y/N true
View City Lights, Trees/Woods
Total Parking Spaces 6
Private Pool true
Building
Story 1
Architectural Style Modern/High Tech
Level or Stories One Story
New Construction No
Others
Tax ID 4348006019






