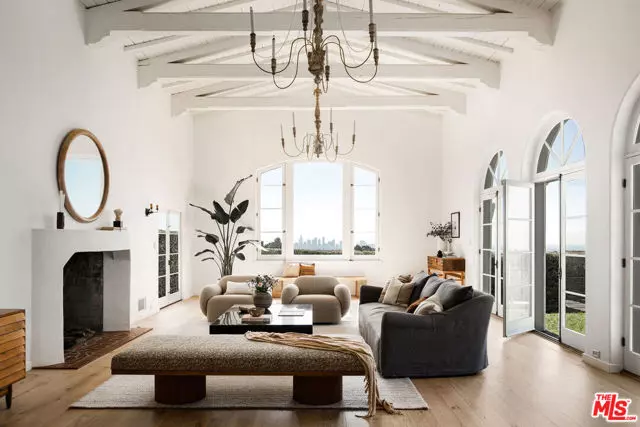REQUEST A TOUR If you would like to see this home without being there in person, select the "Virtual Tour" option and your agent will contact you to discuss available opportunities.
In-PersonVirtual Tour

$ 3,995,000
Est. payment /mo
Open Sun 1PM-4PM
3206 Deronda Drive Los Angeles, CA 90068
4 Beds
4 Baths
3,650 SqFt
OPEN HOUSE
Sun Nov 24, 1:00pm - 4:00pm
UPDATED:
11/19/2024 01:51 AM
Key Details
Property Type Single Family Home
Sub Type Single Family Residence
Listing Status Active
Purchase Type For Sale
Square Footage 3,650 sqft
Price per Sqft $1,094
MLS Listing ID CL24435081
Bedrooms 4
Full Baths 4
HOA Y/N No
Year Built 1927
Lot Size 0.278 Acres
Acres 0.2781
Property Description
A Quintessential offering! Begin with an exquisite Spanish Colonial Revival home that blends the authenticity of 1920s classic architecture with a myriad of modern updates. Incorporate stunning views from every vantage point including the Hollywood Sign, DTLA, canyon and the ocean AND NOW... add Seller "Buy Down" financing making your payments in year one equal to that of an approximate $3,000,000 purchase (based on current interest rates). Features include a charming rotunda entryway featuring a restored antique candle-lit chandelier that illuminates the cascading staircase accented by custom Majolica tiles. The main level has an open floor concept that flows from the kitchen to the dining and living rooms. Framed by arched French doors and white stucco walls, the expansive living room is bathed in natural light, showcasing the double-height ceiling displaying the home's craftsmanship, accentuated with charming white beams and a cozy fireplace ideal for intimate gatherings. The kitchen features crisp white cabinetry and hand-forged Belgian hardware harmonized with black countertops, while a central island adorned with natural wood texture adds character and warmth to the heart of the home. Noteworthy is the inclusion of a built-in breakfast nook and stunning Lacanche stove, elev
Location
State CA
County Los Angeles
Area Listing
Zoning LARE
Interior
Heating Central
Cooling Central Air
Fireplaces Type Living Room
Fireplace Yes
Laundry Laundry Room
Exterior
Pool None
View Y/N true
View City Lights, Valley
Total Parking Spaces 2
Private Pool false
Building
Story 2
Architectural Style Mediterranean
Level or Stories Two Story
New Construction No
Others
Tax ID 5583005007

© 2024 BEAR, CCAR, bridgeMLS. This information is deemed reliable but not verified or guaranteed. This information is being provided by the Bay East MLS or Contra Costa MLS or bridgeMLS. The listings presented here may or may not be listed by the Broker/Agent operating this website.
Listed by Nick Segal • Carolwood Estates






