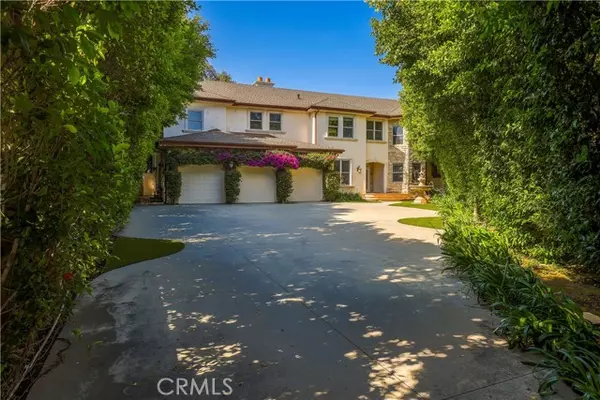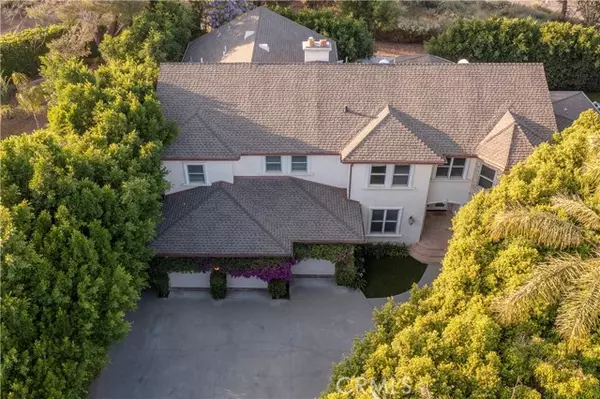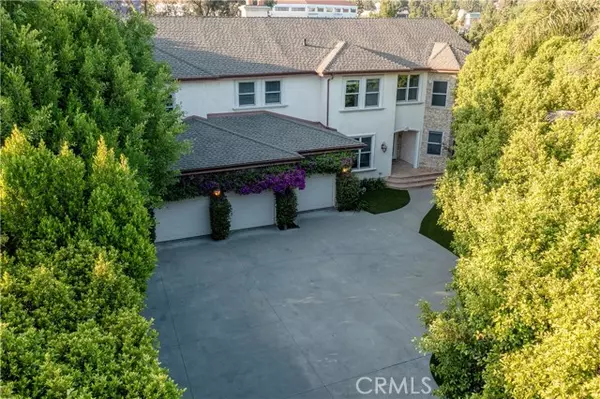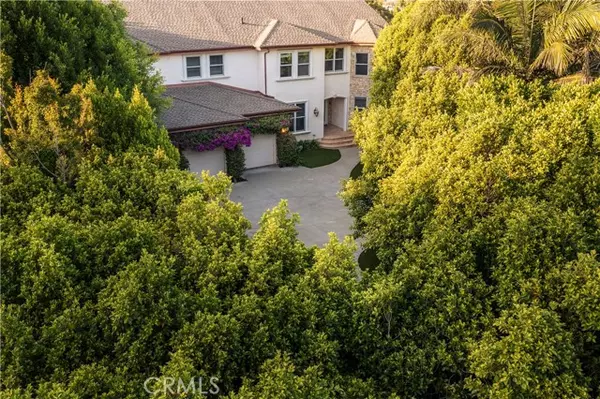
19517 Celtic Street Porter Ranch (los Angeles), CA 91326
6 Beds
6 Baths
4,971 SqFt
UPDATED:
11/20/2024 11:20 PM
Key Details
Property Type Single Family Home
Sub Type Single Family Residence
Listing Status Active
Purchase Type For Sale
Square Footage 4,971 sqft
Price per Sqft $359
MLS Listing ID CRBB24177550
Bedrooms 6
Full Baths 6
HOA Y/N No
Year Built 2005
Lot Size 0.300 Acres
Acres 0.3005
Property Description
Location
State CA
County Los Angeles
Area Listing
Zoning LARA
Interior
Interior Features Bonus/Plus Room, Family Room, In-Law Floorplan, Kitchen/Family Combo, Office, Storage, Stone Counters, Kitchen Island, Pantry
Heating Central
Cooling Central Air, Zoned
Flooring Carpet
Fireplaces Type Family Room, Gas
Fireplace Yes
Appliance Dishwasher, Grill Built-in, Microwave, Range, Refrigerator, Self Cleaning Oven, Gas Water Heater
Laundry Gas Dryer Hookup, Laundry Room, Other, Upper Level
Exterior
Exterior Feature Backyard, Back Yard, Front Yard, Other
Garage Spaces 3.0
Pool In Ground, Spa
View Y/N true
View Trees/Woods, Other
Total Parking Spaces 9
Private Pool true
Building
Lot Description Other, Street Light(s), Landscape Misc
Story 2
Sewer Public Sewer
Water Public
Level or Stories Two Story
New Construction No
Schools
School District Los Angeles Unified
Others
Tax ID 2708008030







