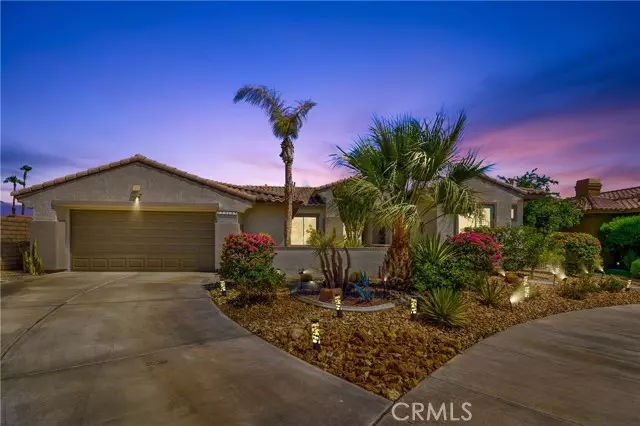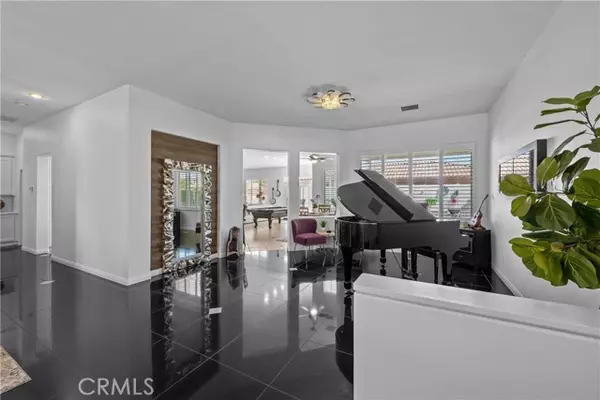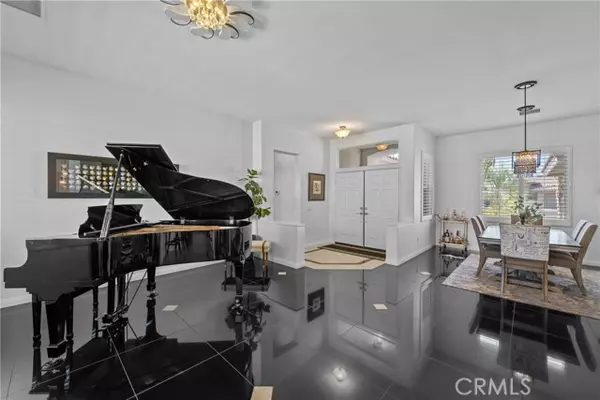
77512 Ashberry Court Palm Desert, CA 92211
3 Beds
2 Baths
2,601 SqFt
UPDATED:
11/24/2024 12:18 AM
Key Details
Property Type Single Family Home
Sub Type Single Family Residence
Listing Status Active
Purchase Type For Sale
Square Footage 2,601 sqft
Price per Sqft $314
MLS Listing ID CRPW24172183
Bedrooms 3
Full Baths 2
HOA Fees $175/mo
HOA Y/N Yes
Year Built 1998
Lot Size 8,276 Sqft
Acres 0.19
Property Description
Location
State CA
County Riverside
Area Listing
Interior
Interior Features Family Room, Kitchen/Family Combo, Office, Breakfast Bar, Stone Counters
Heating Forced Air, Central
Cooling Ceiling Fan(s), Central Air, Zoned
Flooring Tile, Carpet
Fireplaces Type Family Room, Gas
Fireplace Yes
Appliance Dishwasher, Disposal, Gas Range, Microwave, Range, Refrigerator, Water Filter System, Water Softener
Laundry Laundry Room, Electric, Inside
Exterior
Exterior Feature Other
Garage Spaces 2.0
Pool In Ground, Spa
Utilities Available Sewer Connected, Cable Connected, Natural Gas Connected
View Y/N true
View Other
Handicap Access Other
Total Parking Spaces 2
Private Pool true
Building
Lot Description Cul-De-Sac, Level, Landscape Misc
Story 1
Foundation Slab
Sewer Public Sewer
Water Public
Level or Stories One Story
New Construction No
Schools
School District Desert Sands Unified
Others
Tax ID 632600021







