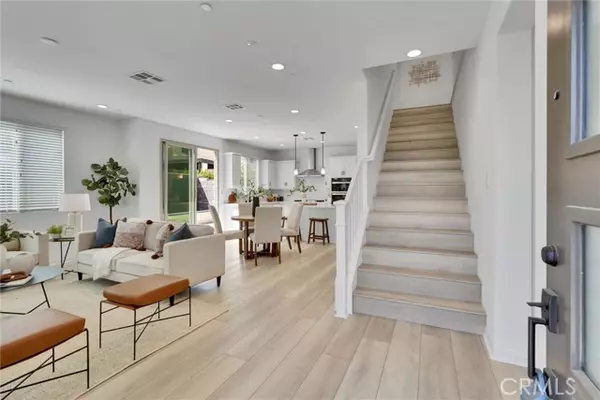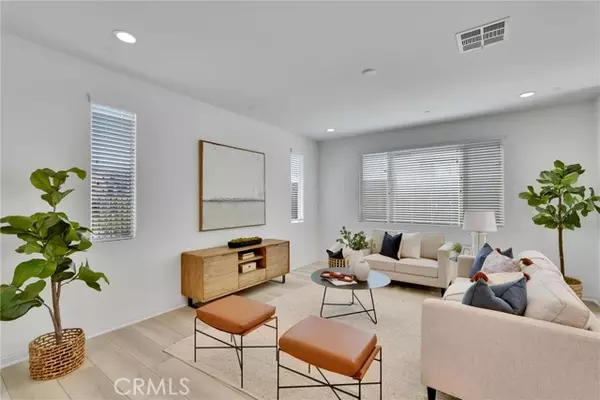
3563 Ivy Way Rancho Mission Viejo, CA 92694
4 Beds
3 Baths
2,211 SqFt
UPDATED:
11/12/2024 11:17 PM
Key Details
Property Type Single Family Home
Sub Type Single Family Residence
Listing Status Pending
Purchase Type For Sale
Square Footage 2,211 sqft
Price per Sqft $587
MLS Listing ID CRNP24161890
Bedrooms 4
Full Baths 3
HOA Fees $247/mo
HOA Y/N Yes
Year Built 2023
Lot Size 2,428 Sqft
Acres 0.0557
Property Description
Location
State CA
County Orange
Area Listing
Interior
Interior Features Bonus/Plus Room, Kitchen/Family Combo, Stone Counters, Kitchen Island, Pantry
Heating Forced Air
Cooling Central Air, Other, ENERGY STAR Qualified Equipment
Flooring Laminate, Carpet
Fireplaces Type None
Fireplace No
Appliance Dishwasher, Gas Range, Microwave, Refrigerator, Tankless Water Heater, ENERGY STAR Qualified Appliances
Laundry 220 Volt Outlet, Dryer, Laundry Room, Washer, Upper Level
Exterior
Exterior Feature Backyard, Back Yard, Sprinklers Automatic, Sprinklers Front, Sprinklers Side, Other
Garage Spaces 2.0
Pool Spa, Indoor
Utilities Available Sewer Connected, Cable Available, Natural Gas Connected
View Y/N true
View Mountain(s)
Total Parking Spaces 2
Private Pool false
Building
Lot Description Street Light(s), Storm Drain
Story 2
Foundation Slab
Sewer Public Sewer
Water Public
Architectural Style Contemporary
Level or Stories Two Story
New Construction No
Schools
School District Capistrano Unified
Others
Tax ID 12539230







