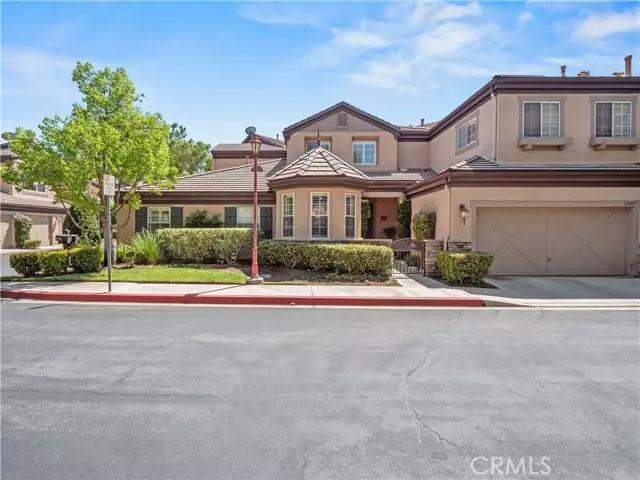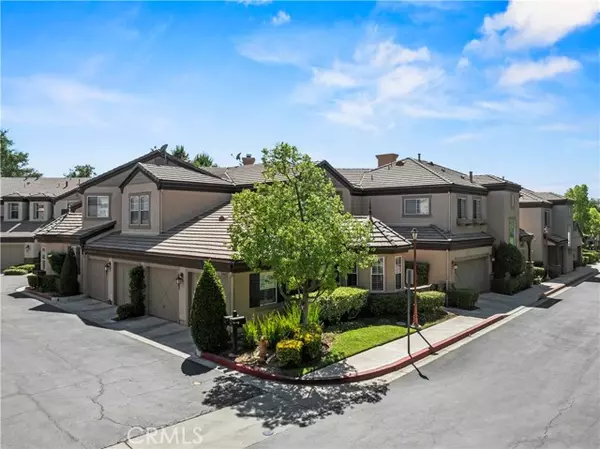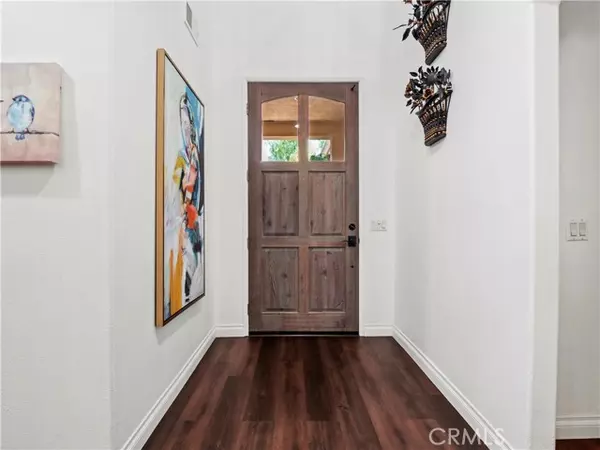
24812 Avignon Drive Valencia (santa Clarita), CA 91355
2 Beds
3 Baths
1,919 SqFt
OPEN HOUSE
Sat Nov 23, 1:00pm - 3:00pm
UPDATED:
11/21/2024 02:23 PM
Key Details
Property Type Townhouse
Sub Type Townhouse
Listing Status Active
Purchase Type For Sale
Square Footage 1,919 sqft
Price per Sqft $425
MLS Listing ID CRSR24161958
Bedrooms 2
Full Baths 3
HOA Fees $528/mo
HOA Y/N Yes
Year Built 1998
Lot Size 3.195 Acres
Acres 3.1946
Property Description
Location
State CA
County Los Angeles
Area Listing
Zoning SCCR
Interior
Interior Features Stone Counters
Heating Central
Cooling Central Air
Fireplaces Type Family Room
Fireplace Yes
Appliance Dishwasher
Laundry Laundry Room, Inside
Exterior
Garage Spaces 2.0
View Y/N true
View Golf Course
Total Parking Spaces 2
Private Pool false
Building
Story 2
Sewer Public Sewer
Water Public
Level or Stories Two Story
New Construction No
Schools
School District William S. Hart Union High
Others
Tax ID 2861055037







