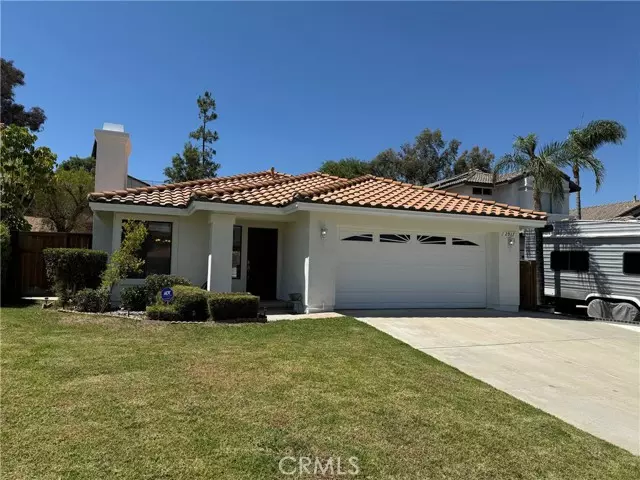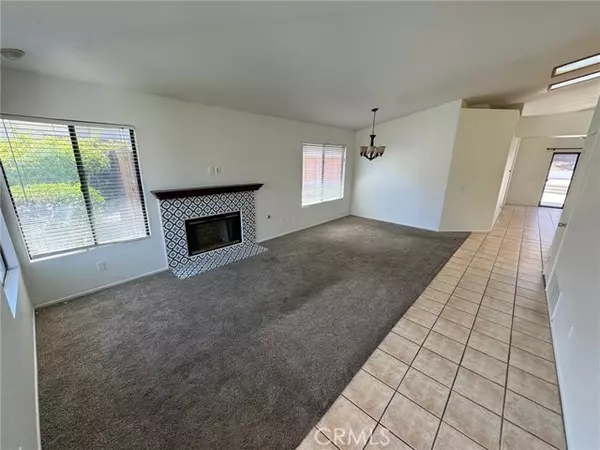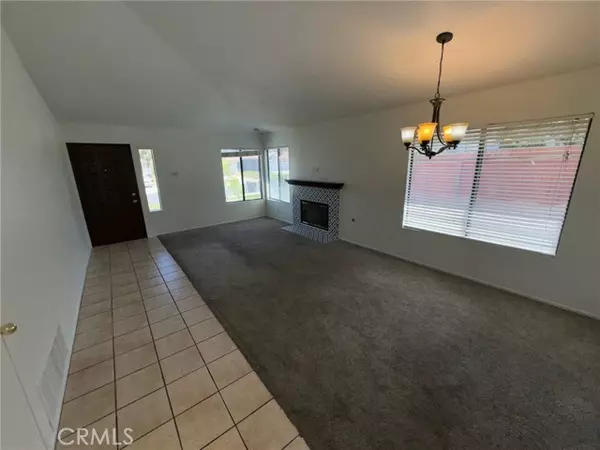
2917 Astoria Circle Corona, CA 92879
3 Beds
2 Baths
1,336 SqFt
UPDATED:
11/24/2024 01:44 PM
Key Details
Property Type Single Family Home
Sub Type Single Family Residence
Listing Status Active
Purchase Type For Rent
Square Footage 1,336 sqft
MLS Listing ID CRPW24156949
Bedrooms 3
Full Baths 2
HOA Y/N No
Year Built 1989
Lot Size 9,148 Sqft
Acres 0.21
Property Description
Location
State CA
County Riverside
Area Listing
Interior
Interior Features Breakfast Bar, Breakfast Nook, Tile Counters, Pantry, Dining Area, Family Room
Heating Other, Central
Cooling Central Air, Other, ENERGY STAR Qualified Equipment
Flooring Tile, Carpet
Fireplaces Type Family Room, Living Room
Fireplace Yes
Appliance Dishwasher, Gas Range, Microwave, Refrigerator
Laundry Gas Dryer Hookup, In Garage, Other
Exterior
Garage Spaces 2.0
Pool None
Utilities Available Other Water/Sewer, Sewer Connected, Cable Available, Natural Gas Connected
View Y/N true
View Panoramic
Total Parking Spaces 2
Private Pool false
Building
Story 1
Foundation Slab
Sewer Public Sewer
Water Public, Other
Architectural Style Contemporary, Modern/High Tech
Level or Stories One Story
New Construction No
Schools
School District Alvord Unified
Others
Tax ID 172291022







