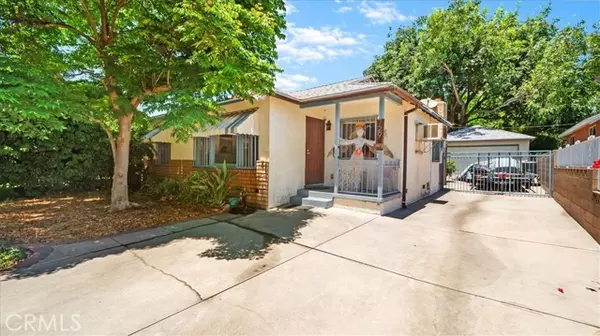REQUEST A TOUR If you would like to see this home without being there in person, select the "Virtual Tour" option and your agent will contact you to discuss available opportunities.
In-PersonVirtual Tour

$ 679,000
Est. payment /mo
Active Under Contract
729 E Princeton Street Ontario, CA 91764
4 Beds
2 Baths
1,558 SqFt
UPDATED:
11/19/2024 04:55 PM
Key Details
Property Type Single Family Home
Sub Type Single Family Residence
Listing Status Active Under Contract
Purchase Type For Sale
Square Footage 1,558 sqft
Price per Sqft $435
MLS Listing ID CRIV24116838
Bedrooms 4
Full Baths 2
HOA Y/N No
Year Built 1950
Lot Size 6,758 Sqft
Acres 0.1551
Property Description
Welcome to 729 E Princeton Street, a beautifully spacious home situated in a highly sought-after neighborhood in Ontario, CA. This charming residence features 4 bedrooms, 2 bathrooms, a sunroom and a detached garage, a great potential for an ADU. Perfect for accommodating a growing family or hosting guests. The open design of the living spaces creates a bright and airy atmosphere, making it ideal for both everyday living and entertaining with a very spacious backyard. This is a place you can call home. It is where you can find peace, rest and inspiration for you and your family. This home boasts several recent upgrades, including a brand new roof installed in 2022, a replaced sewer line in 2020, and a new gas line throughout the house. Additionally, the property includes a delightful sunroom, offering a versatile space for relaxation, hobbies, or additional living area for guests. Conveniently located near the 10 freeway, this home provides easy access to major commuting routes, shopping centers, dining options, and local amenities. The detached garage offers ample storage, parking space or a potential ADU. Don't miss the opportunity to own this exceptional property in a prime Ontario location. ALL APPLIANCES ARE INCLUDED (Fridge + Washer & Dryer)! Don't miss out!
Location
State CA
County San Bernardino
Area Listing
Interior
Heating Floor Furnace, Wall Furnace, Fireplace(s)
Cooling Other
Fireplaces Type Family Room
Fireplace Yes
Laundry Laundry Room
Exterior
Garage Spaces 2.0
Pool None
View Y/N true
View Mountain(s), Other
Total Parking Spaces 2
Private Pool false
Building
Story 1
Sewer Public Sewer
Water Public
Level or Stories One Story
New Construction No
Schools
School District Chaffey Joint Union High
Others
Tax ID 1047492210000

© 2024 BEAR, CCAR, bridgeMLS. This information is deemed reliable but not verified or guaranteed. This information is being provided by the Bay East MLS or Contra Costa MLS or bridgeMLS. The listings presented here may or may not be listed by the Broker/Agent operating this website.
Listed by ALYSSA BARRETTO • HOUZERZ






