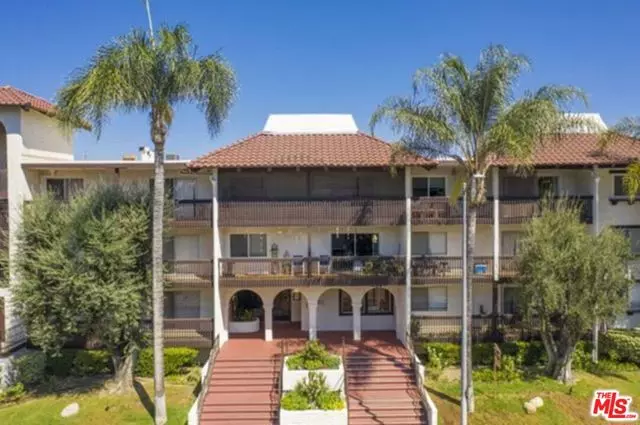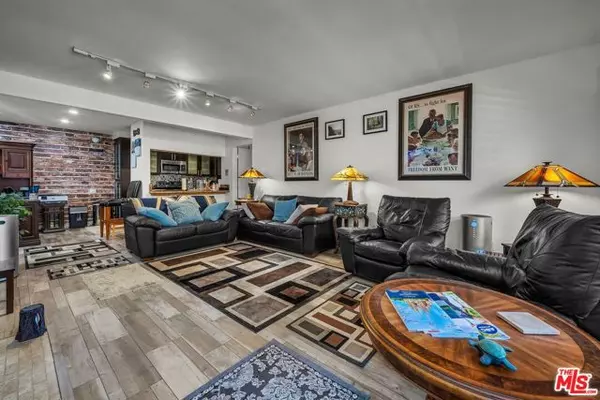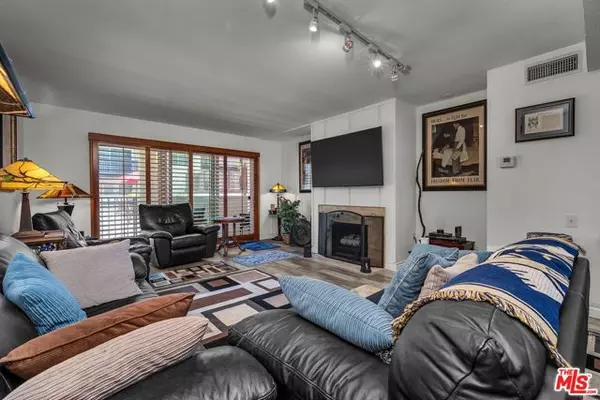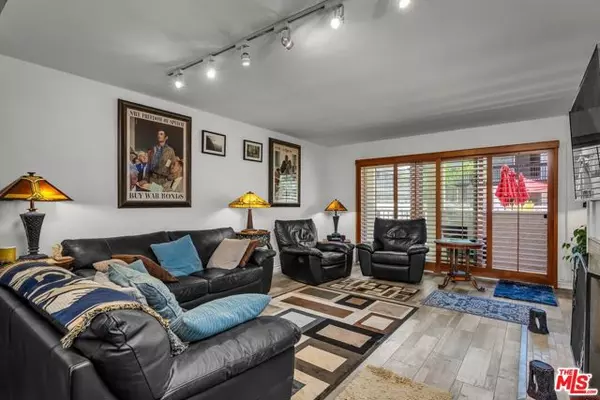REQUEST A TOUR If you would like to see this home without being there in person, select the "Virtual Tour" option and your agent will contact you to discuss available opportunities.
In-PersonVirtual Tour

$ 648,500
Est. payment /mo
Active
5334 Lindley Avenue #109 Encino (los Angeles), CA 91316
2 Beds
2 Baths
1,205 SqFt
UPDATED:
10/29/2024 12:39 AM
Key Details
Property Type Condo
Sub Type Condominium
Listing Status Active
Purchase Type For Sale
Square Footage 1,205 sqft
Price per Sqft $538
MLS Listing ID CL24401925
Bedrooms 2
Full Baths 2
HOA Fees $481/mo
HOA Y/N Yes
Year Built 1970
Lot Size 2.143 Acres
Acres 2.1427
Property Description
New Price for yhis Inviting and fully upgraded, this first-floor corner unit in the quiet courtyard of the Encino Villas Complex is the ideal retreat. Open, spacious floor plan features 2 bedrooms, 2 bathrooms over 1,200 Sqft on a single level. Redesigned kitchen includes granite countertops, stainless steel appliances, abundance of cabinetry and a breakfast bar that opens to the living room and dining area. Living room features large private patio and fireplace. Desirable floor plan with 2 master suites on opposite sides of the living area. Both bedrooms have ensuite baths with separate vanities. Brand New vinyl 100% waterproof floors throughout the unit. Recessed lights, Plantation Shutters and Wooden Blinds. Generous closet space. Central heat and air. -unit. 2 large laundry rooms on each floor of the complex. Two car tandem parking in the secure subterranean garage. Complex with lush landscaping, pool, spa, recreation room, gym, sauna, game room, grills and renovated lounge area. HOA dues cover earthquake insurance, hot/cold water and trash. Close proximity to houses of worship (temples, churches), theaters, shopping, restaurants, public transportation and freeways.
Location
State CA
County Los Angeles
Area Listing
Zoning LAR3
Interior
Heating Central, Forced Air
Cooling Central Air
Fireplaces Type Gas, Living Room
Fireplace Yes
Appliance Dishwasher, Disposal, Microwave, Refrigerator
Laundry Community Facility
Exterior
Pool Fenced, In Ground
View Y/N true
View Other
Total Parking Spaces 2
Private Pool false
Building
Story 1
Architectural Style Contemporary
Level or Stories One Story
New Construction No
Others
Tax ID 2162003121

© 2024 BEAR, CCAR, bridgeMLS. This information is deemed reliable but not verified or guaranteed. This information is being provided by the Bay East MLS or Contra Costa MLS or bridgeMLS. The listings presented here may or may not be listed by the Broker/Agent operating this website.
Listed by Thomas Corte • Matilla Realty Inc






