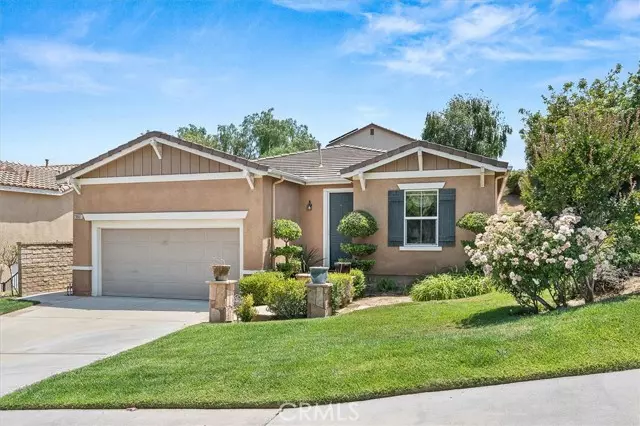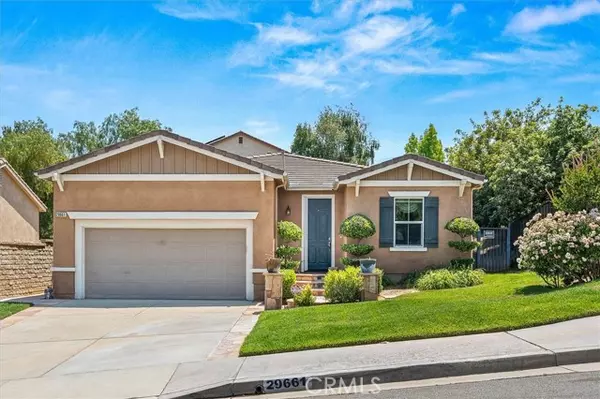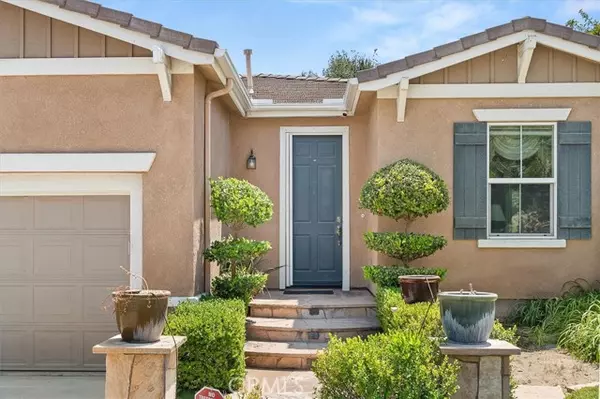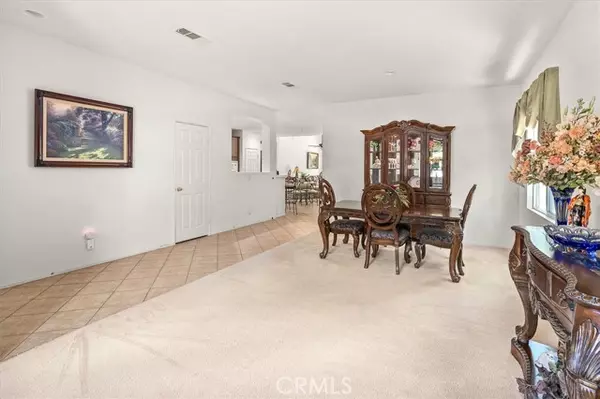
29661 Cambridge Avenue Castaic, CA 91384
3 Beds
2 Baths
1,912 SqFt
UPDATED:
11/25/2024 07:33 PM
Key Details
Property Type Single Family Home
Sub Type Single Family Residence
Listing Status Active
Purchase Type For Sale
Square Footage 1,912 sqft
Price per Sqft $417
MLS Listing ID CRSR24119386
Bedrooms 3
Full Baths 2
HOA Fees $99/mo
HOA Y/N Yes
Year Built 2003
Lot Size 7,965 Sqft
Acres 0.1829
Property Description
Location
State CA
County Los Angeles
Area Listing
Zoning LCRP
Interior
Interior Features Family Room, Kitchen/Family Combo, Tile Counters
Heating Central
Cooling Ceiling Fan(s), Central Air
Flooring Tile, Carpet
Fireplaces Type None
Fireplace No
Appliance Gas Range, Range, Gas Water Heater
Laundry Gas Dryer Hookup, In Garage
Exterior
Exterior Feature Sprinklers Automatic, Sprinklers Back, Sprinklers Front, Other
Garage Spaces 2.0
Pool Spa, None
Utilities Available Sewer Connected, Cable Available
View Y/N true
View Mountain(s)
Handicap Access Other
Total Parking Spaces 2
Private Pool false
Building
Lot Description Corner Lot, Sloped Down, Other, Street Light(s)
Story 1
Foundation Slab
Sewer Public Sewer
Water Public
Architectural Style Traditional
Level or Stories One Story
New Construction No
Schools
School District William S. Hart Union High
Others
Tax ID 2866038008







