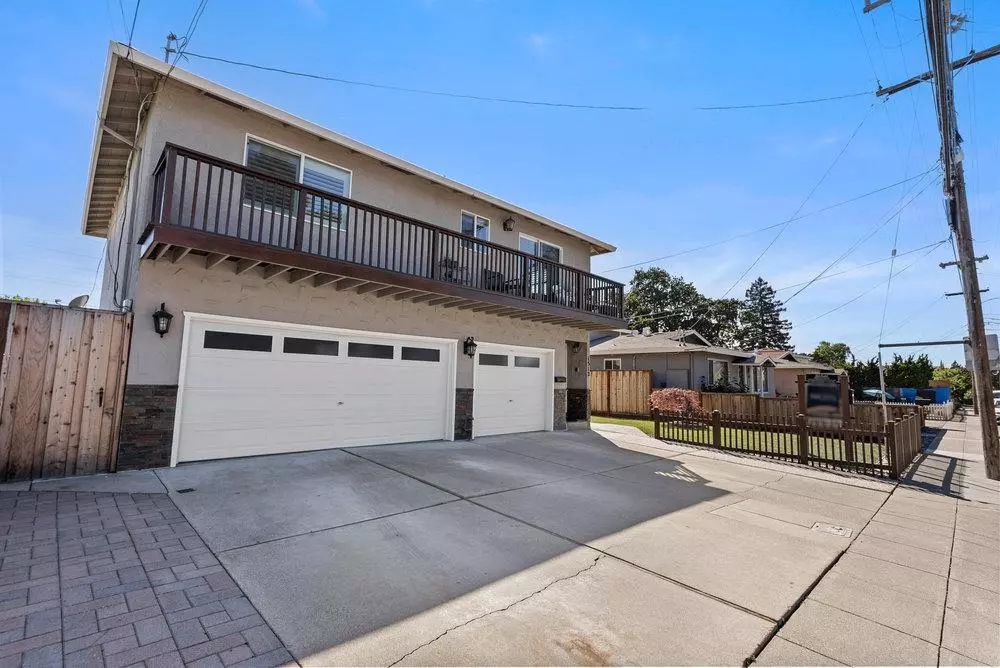REQUEST A TOUR If you would like to see this home without being there in person, select the "Virtual Tour" option and your agent will contact you to discuss available opportunities.
In-PersonVirtual Tour

$ 2,200,000
Est. payment /mo
Pending
1510-1512 Kentfield Avenue Redwood City, CA 94061
5 Beds
3 Baths
2,517 SqFt
UPDATED:
06/20/2024 01:40 AM
Key Details
Property Type Single Family Home
Sub Type Single Family Residence
Listing Status Pending
Purchase Type For Sale
Square Footage 2,517 sqft
Price per Sqft $874
MLS Listing ID ML81966481
Bedrooms 5
Full Baths 3
HOA Y/N No
Year Built 1971
Lot Size 7,360 Sqft
Acres 0.169
Property Description
Experience pride of ownership with this exceptional duplex, a testament to meticulous care and premium upgrades. The owner's unit features 3 generously sized bedrooms, 2 beautifully updated bathrooms, and a gourmet kitchen boasting top-of-the-line appliances, including a Wolf stove, maple cabinets, and granite counter tops. Relax in the expansive living room with a central fireplace, gleaming hardwood floors, and ample natural light. Enjoy the fully landscaped front and backyards, complete with a charming gazebo perfect for entertaining. Also included is a two-car attached garage. Upstairs, the 2 bedroom, 1 bathroom rental unit impresses with a custom bar, remodled kitchen, and exspansive deck offering views. Each bedroom features double closets and an over-sized bathroom with a separate shower and bath. This unit also includes a one-car garage. Both units offer central A/C, custom shutters, can lighting, crown molding,ample storage, and plenty of driveway parking. Don't miss this extraordinary opportunity. Walking distance to all amentities and easy freeway access. Enjoy all that Redwood City has to offer with a vibrant downtown, and convenient location.
Location
State CA
County San Mateo
Area Listing
Zoning R2
Interior
Interior Features Family Room, Formal Dining Room
Heating Forced Air
Flooring Hardwood
Fireplaces Number 1
Fireplaces Type Wood Burning
Fireplace Yes
Laundry Dryer, Washer
Exterior
Garage Spaces 3.0
Private Pool false
Building
Story 1
Sewer Public Sewer
Water Public
Level or Stories One Story
New Construction No
Schools
School District Sequoia Union High
Others
Tax ID 059044140

© 2024 BEAR, CCAR, bridgeMLS. This information is deemed reliable but not verified or guaranteed. This information is being provided by the Bay East MLS or Contra Costa MLS or bridgeMLS. The listings presented here may or may not be listed by the Broker/Agent operating this website.
Listed by Alicia Nardini • NuTerra Real Estate Group






