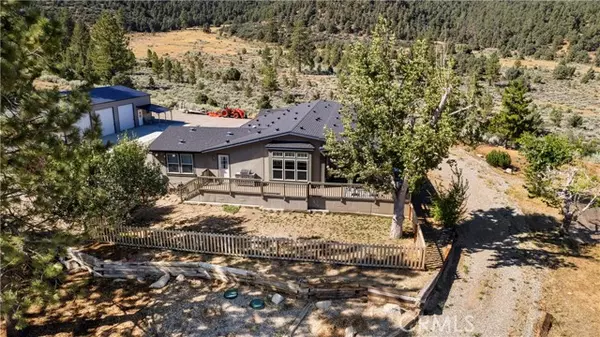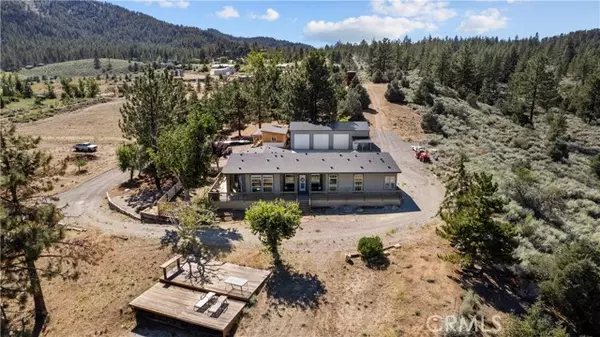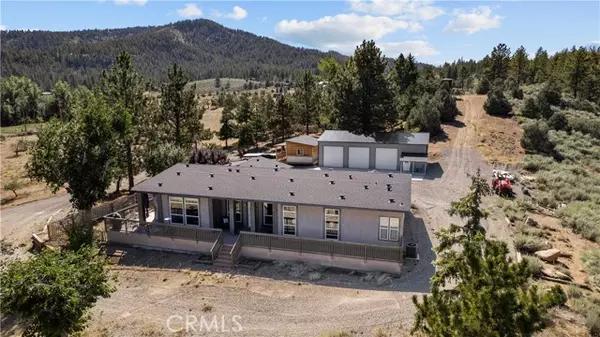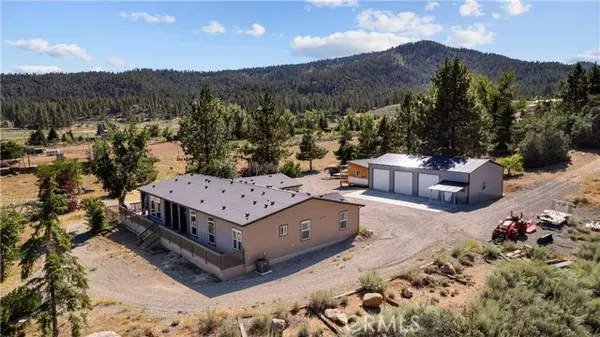
1956 Julien Lane Frazier Park, CA 93225
5 Beds
3 Baths
2,673 SqFt
UPDATED:
11/16/2024 07:38 PM
Key Details
Property Type Single Family Home
Sub Type Single Family Residence
Listing Status Active Under Contract
Purchase Type For Sale
Square Footage 2,673 sqft
Price per Sqft $321
MLS Listing ID CRSR24104264
Bedrooms 5
Full Baths 3
HOA Y/N No
Year Built 2017
Lot Size 13.330 Acres
Acres 13.33
Property Description
Location
State CA
County Kern
Area Listing
Interior
Interior Features Bonus/Plus Room, Family Room, Kitchen/Family Combo, Office, Rec/Rumpus Room, Breakfast Bar, Stone Counters, Kitchen Island, Pantry
Heating Central
Cooling Central Air
Flooring Laminate
Fireplaces Type None
Fireplace No
Laundry Laundry Room, Inside
Exterior
Garage Spaces 4.0
Pool Above Ground, Spa, None
Utilities Available Other Water/Sewer
View Y/N true
View Canyon, Hills, Mountain(s), Pasture, Trees/Woods
Total Parking Spaces 4
Private Pool false
Building
Lot Description Other
Story 1
Water Other
Architectural Style Ranch
Level or Stories One Story
New Construction No
Schools
School District El Tejon Unified
Others
Tax ID 25622001







