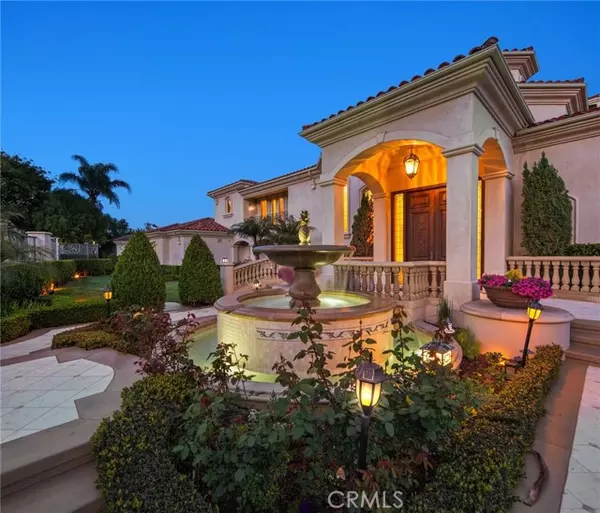
12 Morning Dove Laguna Niguel, CA 92677
10 Beds
11.5 Baths
13,500 SqFt
UPDATED:
04/18/2024 10:26 PM
Key Details
Property Type Single Family Home
Sub Type Single Family Residence
Listing Status Active
Purchase Type For Sale
Square Footage 13,500 sqft
Price per Sqft $1,251
MLS Listing ID CRPW24069368
Bedrooms 10
Full Baths 11
Half Baths 1
HOA Fees $925/mo
HOA Y/N Yes
Year Built 2005
Lot Size 1.410 Acres
Acres 1.41
Property Description
Location
State CA
County Orange
Area Listing
Interior
Interior Features Bonus/Plus Room, Family Room, In-Law Floorplan, Library, Media, Office, Breakfast Bar, Stone Counters, Kitchen Island, Pantry
Heating Central
Cooling Central Air
Flooring Carpet, Tile, Wood
Fireplaces Type Living Room, Other
Fireplace Yes
Appliance Dishwasher, Double Oven, Disposal, Gas Range, Microwave, Range, Refrigerator, ENERGY STAR Qualified Appliances
Laundry Laundry Room
Exterior
Exterior Feature Backyard, Back Yard
Garage Spaces 6.0
Pool Spa, Fenced
Utilities Available Sewer Connected, Cable Connected, Natural Gas Connected
View Y/N true
View City Lights, Mountain(s), Other, Ocean
Total Parking Spaces 6
Private Pool true
Building
Lot Description Cul-De-Sac
Story 2
Sewer Public Sewer
Water Public
Architectural Style Custom
Level or Stories Two Story
New Construction No
Schools
School District Capistrano Unified
Others
Tax ID 67340107







