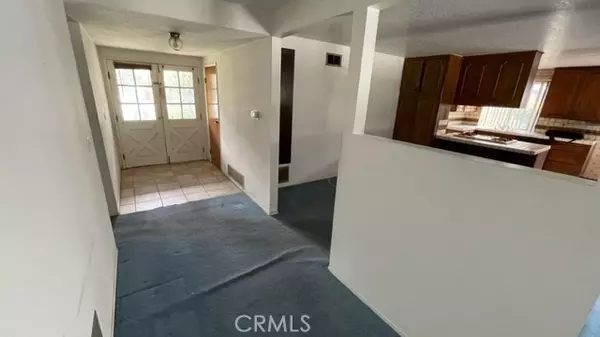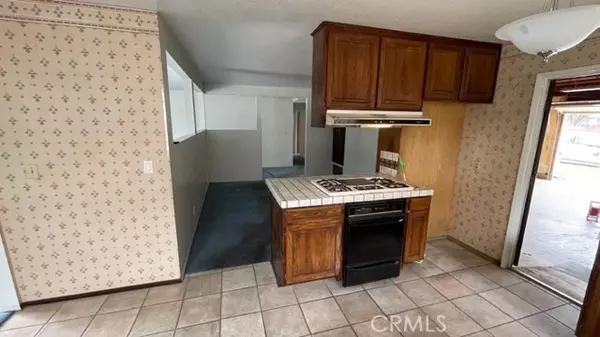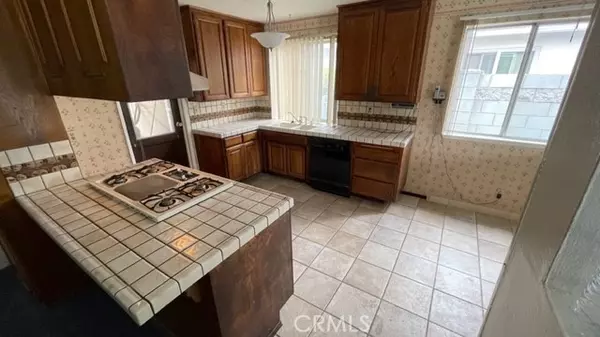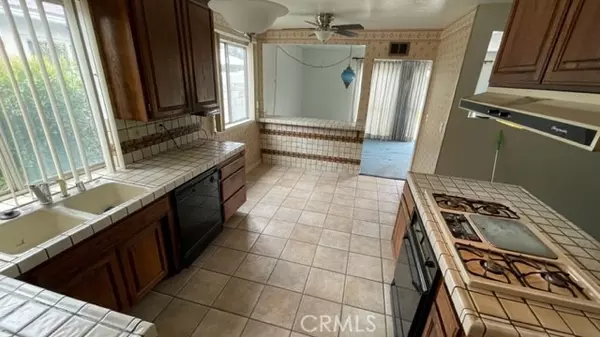REQUEST A TOUR If you would like to see this home without being there in person, select the "Virtual Tour" option and your agent will contact you to discuss available opportunities.
In-PersonVirtual Tour

$ 675,000
Est. payment /mo
Pending
5359 Mildred ST Simi Valley, CA 93063
4 Beds
2 Baths
1,835 SqFt
UPDATED:
04/28/2023 12:30 AM
Key Details
Property Type Single Family Home
Sub Type Single Family Home
Listing Status Pending
Purchase Type For Sale
Square Footage 1,835 sqft
Price per Sqft $367
MLS Listing ID CNSR23057520
Bedrooms 4
Full Baths 2
Originating Board CRISNet
Year Built 1964
Lot Size 6,500 Sqft
Property Description
If you're looking for a fixer-upper with great potential in Simi Valley, look no further than 5359 Mildred Street. This property is being sold by a family trust in "as-is" condition, but with a newer roof and AC unit already installed, it's a great opportunity for someone with a vision. This home is located in a quiet neighborhood with easy access to major freeways, making it a convenient location for commuters. The interior of the home features four bedrooms and two bathrooms, with an open living room and kitchen area that's perfect for entertaining guests. Although the property needs some work, there is ample space for improvements, such as a fresh coat of paint, new flooring, and updated appliances. The backyard is also spacious, with potential for a beautiful garden or outdoor entertainment area. This property is priced to sell, offering an affordable entry point into the Simi Valley housing market. With a little elbow grease and some creativity, this home can become the perfect place to call your own. Don't miss out on this opportunity - schedule a showing today and see the potential for yourself!
Location
State CA
County Ventura
Area Sve - East Simi
Zoning RM4.15
Rooms
Family Room Separate Family Room, Other
Interior
Cooling Central AC
Fireplaces Type Family Room
Laundry In Garage
Exterior
Garage Spaces 2.0
Pool None
View Hills
Building
Story One Story
Water District - Public
Others
Tax ID 6510031145

© 2024 MLSListings Inc. All rights reserved.
Listed by Lynn Hylton • RE/MAX One






