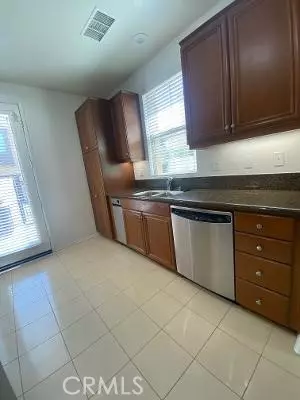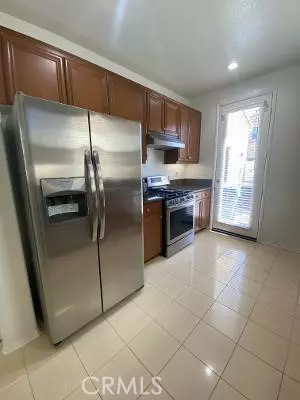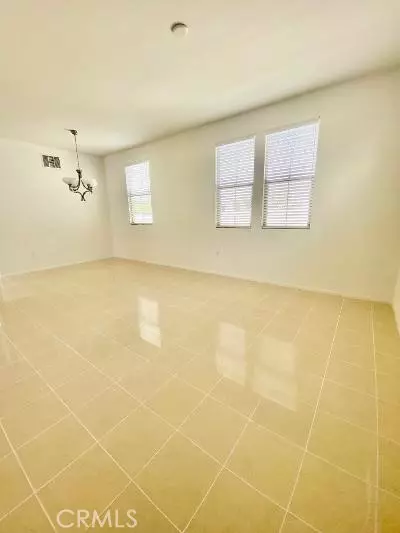REQUEST A TOUR If you would like to see this home without being there in person, select the "Virtual Tour" option and your agent will contact you to discuss available opportunities.
In-PersonVirtual Tour

$ 3,350
Active
11551 Amalfi WAY Porter Ranch, CA 91326
2 Beds
3 Baths
1,194 SqFt
UPDATED:
04/27/2023 09:25 PM
Key Details
Property Type Townhouse, Other Rentals
Sub Type Townhouse for Rent
Listing Status Active
Purchase Type For Rent
Square Footage 1,194 sqft
MLS Listing ID CNSR23057759
Bedrooms 2
Full Baths 3
Originating Board CRISNet
Year Built 2008
Lot Size 1.144 Acres
Property Description
Welcome to the prestigious & gated community of Cortile. Upon entering this gorgeous, detached residence, you are greeted by custom floors. The cook's kitchen boasts dark cabinets, stainless steel appliances & plenty of cabinet space. Large living room/ dining room combo. Travel upstairs to find 2 large bedrooms, including an impressive master suite. The master suite offers a private master bathroom & plenty of closet space. The 2nd bedroom offers its own private bathroom. Also upstairs is a niche area, perfect for a desk for your home office/ homework station. Travel outside to find your own private patio with pavers. 2 car attached garage. Newer floors recently installed upstairs. Fresh paint inside. The community offers 2 sparkling & inviting community pool/spa areas. Located near the amazing Vineyards shopping center, which boasts a Lure Fish House, Finney's, Patxi's Pizza, state of the art AMC movie theater, state of the art Whole Foods, Mayweather Gym & much more! Want an added bonus? How about the award-winning K-8 PRCS community school (per LAUSD site/ Tenant to Verify on their own). The best of Porter Ranch living is here!
Location
State CA
County Los Angeles
Area Pora - Porter Ranch
Zoning LAC4
Interior
Heating Central Forced Air
Cooling Central AC
Fireplaces Type None
Laundry In Garage
Exterior
Garage Spaces 2.0
Pool Community Facility, Spa - Community Facility
View None
Building
Water District - Public
Others
Tax ID 2701074060

© 2024 MLSListings Inc. All rights reserved.
Listed by Jonathan Petralia • RE/MAX One






