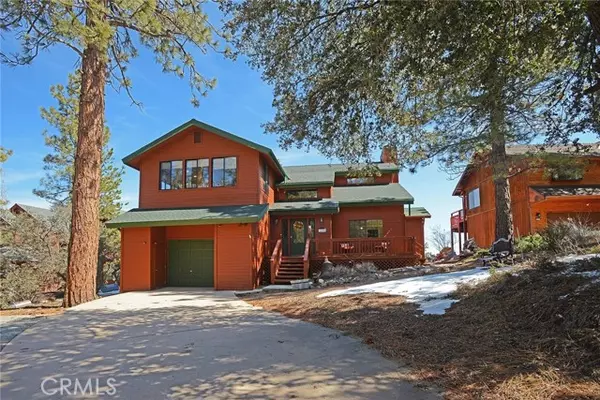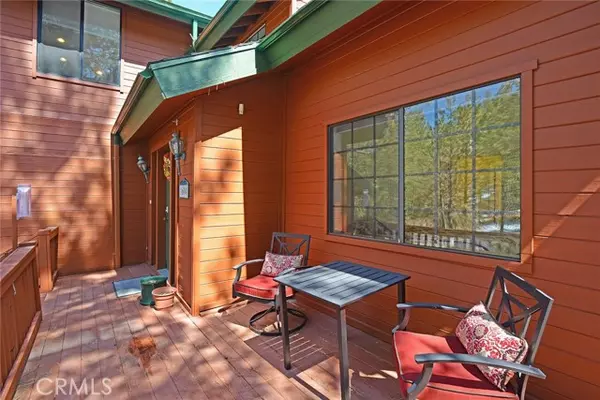
1604 Zermatt DR CA 93225
3 Beds
2 Baths
2,271 SqFt
UPDATED:
04/23/2023 11:46 PM
Key Details
Property Type Single Family Home
Sub Type Single Family Home
Listing Status Active
Purchase Type For Sale
Square Footage 2,271 sqft
Price per Sqft $259
MLS Listing ID CNSR23054111
Style Craftsman,Custom
Bedrooms 3
Full Baths 2
HOA Fees $1,788/ann
Originating Board CRISNet
Year Built 1989
Lot Size 10,888 Sqft
Property Description
Location
State CA
County Kern
Area Pmcl - Pine Mountain Club
Zoning E
Rooms
Family Room Other
Dining Room Breakfast Bar, In Kitchen, Other
Kitchen Dishwasher, Garbage Disposal, Other, Oven - Double, Pantry, Refrigerator, Oven - Electric
Interior
Heating Forced Air, Propane, Stove - Wood, Central Forced Air, Fireplace
Cooling Whole House / Attic Fan
Flooring Laminate
Fireplaces Type Free Standing, Other, Other Location, Raised Hearth, Wood Burning
Laundry In Laundry Room, 30, Other, 37, Washer, Dryer
Exterior
Garage Garage, Gate / Door Opener, Other, Uncovered Parking
Fence None
Pool Pool - Yes, Spa - Private, Community Facility, Spa - Community Facility
Utilities Available Propane On Site
View Hills, Local/Neighborhood, Valley, Forest / Woods
Roof Type Shingle,Composition
Building
Lot Description Trees, Hunting, Grade - Sloped Up , Paved
Foundation Other, Pillars / Posts / Piers, Quake Bracing, Raised, Permanent, Concrete Perimeter
Sewer Septic Engineered
Water Hot Water, Private
Architectural Style Craftsman, Custom
Others
Tax ID 32812109008
Special Listing Condition Not Applicable







